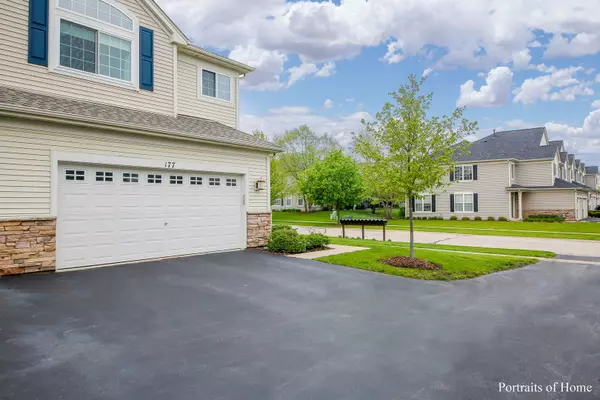For more information regarding the value of a property, please contact us for a free consultation.
177 Durango Drive Gilberts, IL 60136
Want to know what your home might be worth? Contact us for a FREE valuation!

Our team is ready to help you sell your home for the highest possible price ASAP
Key Details
Sold Price $190,000
Property Type Condo
Sub Type Condo,Townhouse-2 Story
Listing Status Sold
Purchase Type For Sale
Square Footage 1,599 sqft
Price per Sqft $118
Subdivision Timber Trails
MLS Listing ID 10716834
Sold Date 08/20/20
Bedrooms 2
Full Baths 2
Half Baths 1
HOA Fees $266/mo
Year Built 2004
Annual Tax Amount $4,797
Tax Year 2019
Lot Dimensions COMMON
Property Description
You will think you walked into a MODEL HOME! Bright, OPEN CONCEPT, airy END-UNIT with PRIVATE ENTRY. Natural light streams in from the many windows of the dramatic 2 story living. Chic Pottery Barn feel throughout. White kitchen cabinetry with quartz countertops and custom backsplash. Water filter on kitchen faucet. The first floor with 9 foot ceilings features a large living room, kitchen, home office, and powder room. Nest thermostat. There is direct access to the ATTACHED 2.5 CAR GARAGE. The second level boasts a large family room, 2nd level laundry (where it should be!!). Washer/Dryer will remain. The master suite is a tranquil retreat at the end of a busy day. Luxury master bath right out of HGTV features subway and glass tiles! Whirlpool tub and separate shower. Master bedroom has a lighted ceiling fan and a Large walk-in closet. Spacious 2nd bedroom with large double door closet and lighted ceiling fan. Updated Hall bath. ASSESSMENT INCLUDES water and garbage. Lovely well manicured Timber Trail Subdivision features tot lots, bike trails, Gazebos with seating area to enjoy the outdoors. ONLY 3.3 MILES to BIG TIMBER METRA TRAIN STATION. This one checks ALL THE BOXES!
Location
State IL
County Kane
Rooms
Basement None
Interior
Interior Features Vaulted/Cathedral Ceilings, Second Floor Laundry, Laundry Hook-Up in Unit, Storage, Walk-In Closet(s)
Heating Natural Gas, Forced Air
Cooling Central Air
Fireplace Y
Appliance Range, Microwave, Dishwasher, Refrigerator, Washer, Dryer
Laundry Gas Dryer Hookup, In Unit
Exterior
Exterior Feature Patio, End Unit, Cable Access
Garage Attached
Garage Spaces 2.5
Community Features Bike Room/Bike Trails, Park
Waterfront false
View Y/N true
Building
Lot Description Common Grounds, Landscaped
Sewer Public Sewer
Water Public
New Construction false
Schools
Elementary Schools Gilberts Elementary School
Middle Schools Dundee Middle School
High Schools Hampshire High School
School District 300, 300, 300
Others
Pets Allowed Cats OK, Dogs OK
HOA Fee Include Water,Insurance,Exterior Maintenance,Lawn Care,Scavenger,Snow Removal
Ownership Condo
Special Listing Condition None
Read Less
© 2024 Listings courtesy of MRED as distributed by MLS GRID. All Rights Reserved.
Bought with Kirk Johnson • Street Side Realty LLC
GET MORE INFORMATION




