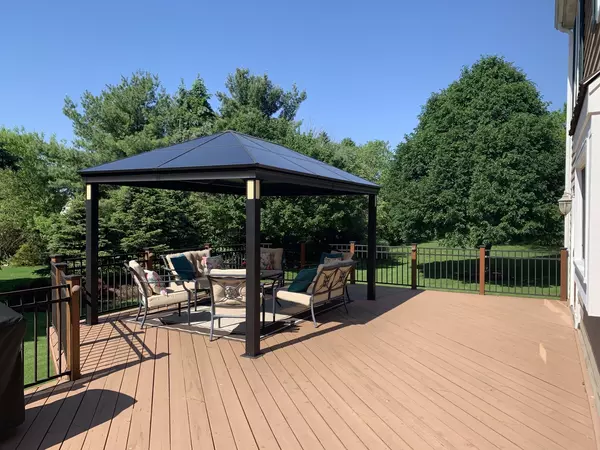For more information regarding the value of a property, please contact us for a free consultation.
3205 Carrington Drive Crystal Lake, IL 60014
Want to know what your home might be worth? Contact us for a FREE valuation!

Our team is ready to help you sell your home for the highest possible price ASAP
Key Details
Sold Price $392,500
Property Type Single Family Home
Sub Type Detached Single
Listing Status Sold
Purchase Type For Sale
Square Footage 4,550 sqft
Price per Sqft $86
Subdivision Royal Woods Estates
MLS Listing ID 10736606
Sold Date 10/01/20
Bedrooms 4
Full Baths 3
Half Baths 1
HOA Fees $29/ann
Year Built 1994
Annual Tax Amount $11,703
Tax Year 2018
Lot Size 0.700 Acres
Lot Dimensions 201X157X190X157
Property Description
Meticulously maintained Williamsburg model in beautiful Royal Woods Estates! Original owners replaced the furnace & A/C in 2017, and remodeled the english basement in 2019! Huge kitchen w/granite counters, SS appliances, large pantry, island, eat in area, over & under cabinet lighting, can lighting and hardwood floors. Adjoining family room has dramatic cathedral ceiling with exposed beams & floor-to-ceiling brick fireplace. First floor also features formal living room, dining room & large laundry/mud room. Spacious master suite features huge walk in closet. English basement has rec room, game room, work room, storage room and a full bathroom. The 3/4 acre lot is professionally landscaped, has irrigation system and landscape lighting, and offers a nice backyard oasis! Deck has lovely gazebo for outdoor entertaining! Highly rated Prairie Grove schools & Prairie Ridge HS!
Location
State IL
County Mc Henry
Community Street Lights, Street Paved
Rooms
Basement Full, English
Interior
Interior Features Vaulted/Cathedral Ceilings, Hardwood Floors, First Floor Laundry, Walk-In Closet(s)
Heating Natural Gas
Cooling Central Air
Fireplaces Number 1
Fireplaces Type Gas Starter
Fireplace Y
Appliance Double Oven, Microwave, Dishwasher, Refrigerator, Washer, Dryer, Stainless Steel Appliance(s), Cooktop
Laundry In Unit, Sink
Exterior
Exterior Feature Deck, Storms/Screens
Parking Features Attached
Garage Spaces 3.0
View Y/N true
Roof Type Shake
Building
Lot Description Landscaped, Mature Trees
Story 2 Stories
Foundation Concrete Perimeter
Sewer Septic-Private
Water Private Well
New Construction false
Schools
Elementary Schools Prairie Grove Elementary School
Middle Schools Prairie Grove Junior High School
High Schools Prairie Ridge High School
School District 46, 46, 155
Others
HOA Fee Include Insurance
Ownership Fee Simple w/ HO Assn.
Special Listing Condition None
Read Less
© 2024 Listings courtesy of MRED as distributed by MLS GRID. All Rights Reserved.
Bought with Bridget Duniec • @properties



