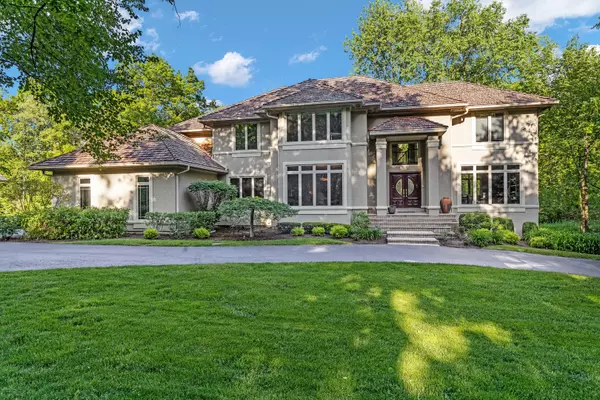For more information regarding the value of a property, please contact us for a free consultation.
4717 Wellington Drive Long Grove, IL 60047
Want to know what your home might be worth? Contact us for a FREE valuation!

Our team is ready to help you sell your home for the highest possible price ASAP
Key Details
Sold Price $780,000
Property Type Single Family Home
Sub Type Detached Single
Listing Status Sold
Purchase Type For Sale
Square Footage 5,924 sqft
Price per Sqft $131
Subdivision Royal Melbourne
MLS Listing ID 10737956
Sold Date 11/12/20
Style Prairie
Bedrooms 5
Full Baths 6
Half Baths 1
HOA Fees $520/mo
Year Built 1997
Annual Tax Amount $29,855
Tax Year 2019
Lot Size 0.886 Acres
Lot Dimensions 152.51X243.67X153.57X263.61
Property Description
Welcome to this gorgeous 5900+sq ft custom home in prestigious Royal Melbourne Subdivision. The property is perfectly situated among tall trees and located across the street from the subdivision's beautiful private 3 acre park! This home is well designed for the comfort of everyday living as well as for entertaining. Amazing features include tumbled porcelain floors on the main level, custom curved floating staircase, gleaming hardwood floors in the bedrooms, open and flowing expansive floor plan, beautiful pillar accents, masterful built-in's thru-out, huge two story great room with granite fireplace and wall of windows, gourmet modern kitchen with custom maple cabinets, granite counters and top-line appliances and fireplace. First floor den with adjacent full bath can be used as a first floor bedroom. The luxurious master suite has a cozy fireplace, spacious sitting area, hardwood floors and a huge, jaw-dropping, walk-in closet. The finished English basement adds another 3000 sq ft to the living spaces and equipped with bar area, recreation room with fireplace, theater area, exercise room and a full bath. 4 car garage!! Whole house backup generator!! Award winning schools!! This house is a must see!!
Location
State IL
County Lake
Community Park, Gated, Street Paved
Rooms
Basement Full
Interior
Interior Features Vaulted/Cathedral Ceilings, Sauna/Steam Room, Bar-Dry, Hardwood Floors, First Floor Bedroom, First Floor Laundry, First Floor Full Bath, Walk-In Closet(s)
Heating Natural Gas, Forced Air
Cooling Central Air
Fireplaces Number 5
Fireplaces Type Wood Burning, Gas Starter
Fireplace Y
Appliance Range, Microwave, High End Refrigerator, Washer, Dryer, Disposal, Stainless Steel Appliance(s), Wine Refrigerator
Laundry Gas Dryer Hookup, Sink
Exterior
Exterior Feature Deck, Storms/Screens
Garage Attached
Garage Spaces 4.0
Waterfront false
View Y/N true
Roof Type Shake
Building
Lot Description Landscaped, Park Adjacent, Wooded
Story 2 Stories
Foundation Concrete Perimeter
Sewer Public Sewer
Water Community Well
New Construction false
Schools
Elementary Schools Country Meadows Elementary Schoo
Middle Schools Woodlawn Middle School
High Schools Adlai E Stevenson High School
School District 96, 96, 125
Others
HOA Fee Include Water,Insurance,Security,Other
Ownership Fee Simple
Special Listing Condition List Broker Must Accompany
Read Less
© 2024 Listings courtesy of MRED as distributed by MLS GRID. All Rights Reserved.
Bought with Aleksandr Katsman • Barr Agency, Inc
GET MORE INFORMATION




