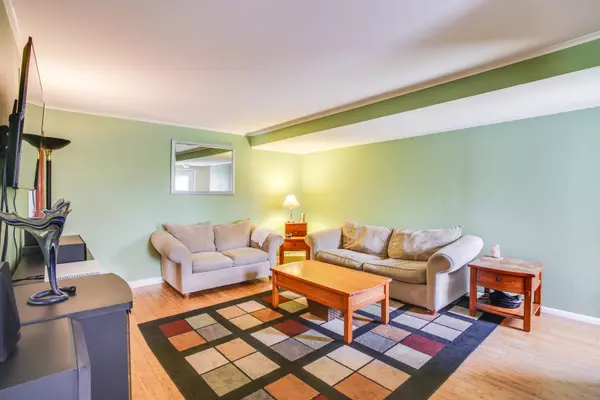For more information regarding the value of a property, please contact us for a free consultation.
38678 N Lewis Avenue Beach Park, IL 60087
Want to know what your home might be worth? Contact us for a FREE valuation!

Our team is ready to help you sell your home for the highest possible price ASAP
Key Details
Sold Price $131,000
Property Type Single Family Home
Sub Type Detached Single
Listing Status Sold
Purchase Type For Sale
Square Footage 1,472 sqft
Price per Sqft $88
MLS Listing ID 10723820
Sold Date 09/01/20
Style Ranch
Bedrooms 3
Full Baths 1
Year Built 1950
Annual Tax Amount $4,029
Tax Year 2019
Lot Size 0.460 Acres
Lot Dimensions 200X100
Property Description
CHARMING BEACH PARK RANCH with 1,472 FINISHED MAIN FLOOR SQ FT!! Charming Updated Sprawling Ranch on almost a half acre! Upon entry, you'll notice the beautiful Bamboo floors that are throughout the whole home. The kitchen features gorgeous granite countertops, lovely maple cabinets, with a breakfast bar that opens to the spacious living room. Just around the corner, you'll find the huge Master Bedroom with plenty of closet space (largest closet could be turned into a master bathroom) and a bonus room, great for an office space, maybe a cute craft room, or even a family room! Around on the other side of the living room, you'll find an additional two bedrooms and the bathroom. Dining room has great built-in shelving and a nice large window overlooking the backyard. House sits far off Lewis Ave, surrounded by large mature trees creating a nice private setting, a long driveway leads to the 1.5 car garage with Finished Bonus Room on the Back to use as Sun Rm or Storage! Plenty of parking! Walking distance to Oakcrest Elementary School, Greenshire Golf Course! Just minutes away from the IL/WI border, shopping, restaurants, parks, and trails! House also has newer mechanicals; Water Heater 2018, Furnace 2019, Sump Pump 2020! Master bedroom and bonus room were an addition in 2010.
Location
State IL
County Lake
Rooms
Basement None
Interior
Interior Features Hardwood Floors, First Floor Bedroom, First Floor Laundry, First Floor Full Bath, Built-in Features
Heating Forced Air
Cooling Window/Wall Units - 2
Fireplace Y
Appliance Range, Microwave, Portable Dishwasher, Refrigerator, Washer, Dryer
Exterior
Garage Detached
Garage Spaces 1.5
Waterfront false
View Y/N true
Roof Type Asphalt
Parking Type Driveway
Building
Lot Description Fenced Yard
Story 1 Story
Foundation Concrete Perimeter
Sewer Septic-Private
Water Private Well
New Construction false
Schools
Elementary Schools Oak Crest School
Middle Schools Beach Park Middle School
High Schools Zion-Benton Twnshp Hi School
School District 3, 3, 126
Others
HOA Fee Include None
Ownership Fee Simple
Special Listing Condition None
Read Less
© 2024 Listings courtesy of MRED as distributed by MLS GRID. All Rights Reserved.
Bought with Venetia O'Malley • Century 21 Affiliated
GET MORE INFORMATION




