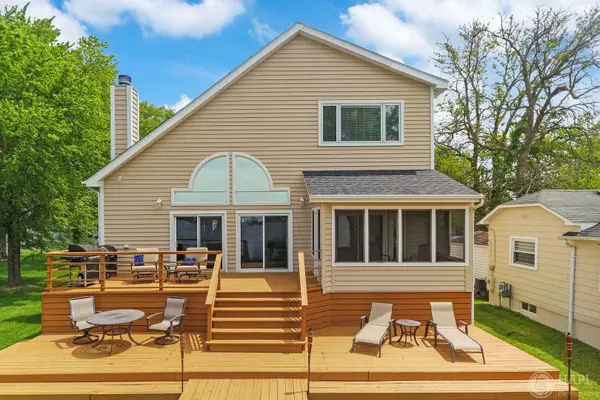For more information regarding the value of a property, please contact us for a free consultation.
202 Eagle Point Road Fox Lake, IL 60020
Want to know what your home might be worth? Contact us for a FREE valuation!

Our team is ready to help you sell your home for the highest possible price ASAP
Key Details
Sold Price $420,000
Property Type Single Family Home
Sub Type Detached Single
Listing Status Sold
Purchase Type For Sale
Square Footage 2,076 sqft
Price per Sqft $202
Subdivision Kreusers
MLS Listing ID 10740636
Sold Date 07/10/20
Style Contemporary
Bedrooms 4
Full Baths 2
Half Baths 1
Year Built 1997
Annual Tax Amount $13,367
Tax Year 2019
Lot Size 9,147 Sqft
Lot Dimensions 50 X 189
Property Description
Panoramic views of Pistakee Lake are what you'll have from this beautiful lake front home! The 2 story open concept Great Room has custom windows, 2 sets of sliding glass doors going out to the expansive deck and a floor to ceiling stone fireplace. Enjoy cooking in the newly remodeled kitchen with quartz counters and stainless steel appliances. In the main floor master suite you'll find a luxurious master bath with dual vanities, soaker tub, separate shower and large walk-in closet. Step out of the master bedroom sliding door to the private screened deck room. Upstairs are 3 additional bedrooms and spacious hall bath. Laundry is conveniently located on the main level. Start your day with coffee on the deck before you take your boat out for a fun-filled day on the Chain O' Lakes and then return home to relax and take in some of the most amazing sunsets you've seen! The 5000# boat lift with remote and canopy are not included but are negotiable.
Location
State IL
County Lake
Community Lake, Water Rights, Street Paved
Rooms
Basement None
Interior
Interior Features Vaulted/Cathedral Ceilings, Wood Laminate Floors, First Floor Bedroom, First Floor Laundry, First Floor Full Bath, Walk-In Closet(s)
Heating Natural Gas, Forced Air
Cooling Central Air
Fireplaces Number 1
Fireplaces Type Attached Fireplace Doors/Screen, Gas Starter
Fireplace Y
Appliance Range, Microwave, Dishwasher, Refrigerator, Washer, Dryer, Disposal, Stainless Steel Appliance(s), Water Softener
Laundry Gas Dryer Hookup, In Unit
Exterior
Exterior Feature Deck, Screened Deck, Boat Slip, Storms/Screens
Garage Attached
Garage Spaces 2.0
Waterfront true
View Y/N true
Roof Type Asphalt
Building
Lot Description Chain of Lakes Frontage, Lake Front
Story 1.5 Story
Foundation Concrete Perimeter
Sewer Public Sewer
Water Private Well
New Construction false
Schools
Elementary Schools Lotus School
Middle Schools Stanton School
High Schools Grant Community High School
School District 114, 114, 124
Others
HOA Fee Include None
Ownership Fee Simple
Special Listing Condition None
Read Less
© 2024 Listings courtesy of MRED as distributed by MLS GRID. All Rights Reserved.
Bought with Lisa Colby • @properties
GET MORE INFORMATION




