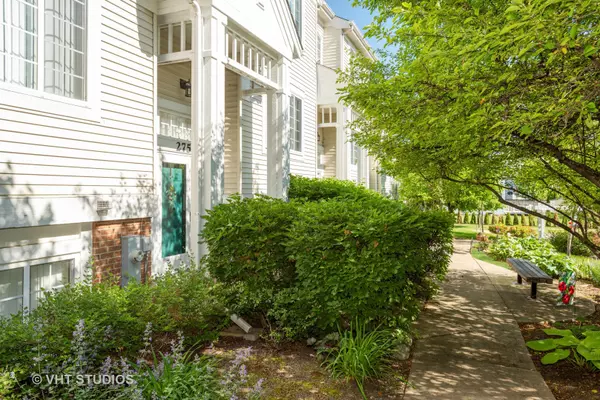For more information regarding the value of a property, please contact us for a free consultation.
275 CONCORD Drive Glendale Heights, IL 60139
Want to know what your home might be worth? Contact us for a FREE valuation!

Our team is ready to help you sell your home for the highest possible price ASAP
Key Details
Sold Price $242,500
Property Type Townhouse
Sub Type Townhouse-2 Story
Listing Status Sold
Purchase Type For Sale
Square Footage 1,800 sqft
Price per Sqft $134
Subdivision Polo Club
MLS Listing ID 10742808
Sold Date 07/31/20
Bedrooms 3
Full Baths 3
Half Baths 1
HOA Fees $223/mo
Year Built 1999
Annual Tax Amount $7,251
Tax Year 2018
Lot Dimensions COMMON
Property Description
Welcome Home to this beautifully updated Polo Club Townhouse. Step inside and appreciate the spaciousness of this Open Floorplan beginning with the two story entry way. The main floor features an easy flow from Living Room to Dining Room to Gourmet Kitchen with pass through window. A half guest bath, laundry and private balcony complete the level. The second floor features two very generous bedrooms and two full baths. The Master Bedroom Suite has a vaulted ceiling and an extra large walk-in closet. The lower level completes the floor plan with the third bedroom and newly updated private bath. Notice the pleasing neutral decor throughout and Brazilian style wood laminate flooring. Recent upgrades include: Windows, Laundry Room including Newer Washer and Dryer. Please note: New Roof expected to be installed this summer by Association. Please see Agent Remarks for Inclusions/Exclusions
Location
State IL
County Du Page
Rooms
Basement Full
Interior
Interior Features Vaulted/Cathedral Ceilings, Wood Laminate Floors, First Floor Laundry
Heating Natural Gas, Forced Air
Cooling Central Air
Fireplace N
Appliance Range, Microwave, Dishwasher, Refrigerator, Disposal
Laundry In Unit
Exterior
Exterior Feature Balcony
Garage Attached
Garage Spaces 2.0
Waterfront false
View Y/N true
Roof Type Asphalt
Building
Lot Description Landscaped
Foundation Concrete Perimeter
Sewer Public Sewer
Water Lake Michigan
New Construction false
Schools
Elementary Schools Glen Hill Primary School
Middle Schools Glenside Middle School
High Schools Glenbard West High School
School District 16, 16, 87
Others
Pets Allowed Cats OK, Dogs OK
HOA Fee Include Insurance,Exterior Maintenance,Lawn Care,Scavenger
Ownership Condo
Special Listing Condition None
Read Less
© 2024 Listings courtesy of MRED as distributed by MLS GRID. All Rights Reserved.
Bought with Angelica Marneris • Main Street Real Estate Group
GET MORE INFORMATION




