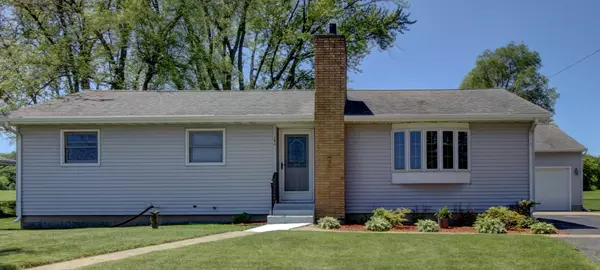For more information regarding the value of a property, please contact us for a free consultation.
294 N Main Street Burlington, IL 60109
Want to know what your home might be worth? Contact us for a FREE valuation!

Our team is ready to help you sell your home for the highest possible price ASAP
Key Details
Sold Price $232,000
Property Type Single Family Home
Sub Type Detached Single
Listing Status Sold
Purchase Type For Sale
Square Footage 1,517 sqft
Price per Sqft $152
MLS Listing ID 10742851
Sold Date 09/11/20
Style Ranch
Bedrooms 3
Full Baths 2
Year Built 1956
Annual Tax Amount $5,163
Tax Year 2019
Lot Size 0.315 Acres
Lot Dimensions 81X148X103X150
Property Description
Charming country paradise with all of the in town conveniences. Spacious and beautiful, solid built, maintenance free ranch home, backing to expansive farmland providing year round privacy. Sun drenched family room with wood burning fireplace. Spacious eat in kitchen with solid Oak cabinets and newer stainless steel fridge. Enlarged and updated main bath, with ceramic tile, walk in shower and first floor laundry. All of the expensive items are already done in the last 15 years, Roof, electric panel, windows, furnace & AC. Dry, unfinished basement with all brick wood burning fire place awaiting your finishing touches. ENORMOUS, 5 Car, 1,040 Sq ft attached garage, with radiant heated floors, 220 power & included flat panel T.V. If this garage isn't enough, there is a storage shed as well. Call your agent today!!
Location
State IL
County Kane
Community Street Paved
Rooms
Basement Partial
Interior
Interior Features First Floor Bedroom, First Floor Laundry, First Floor Full Bath
Heating Natural Gas, Forced Air, Baseboard, Radiant
Cooling Central Air
Fireplaces Number 2
Fireplaces Type Wood Burning
Fireplace Y
Appliance Range, Microwave, Refrigerator, Washer, Dryer
Laundry In Bathroom
Exterior
Exterior Feature Deck
Garage Attached
Garage Spaces 5.0
Waterfront false
View Y/N true
Roof Type Asphalt
Building
Lot Description Mature Trees
Story 1 Story
Foundation Concrete Perimeter
Sewer Septic-Private
Water Public
New Construction false
Schools
Elementary Schools Howard B Thomas Grade School
Middle Schools Central Middle School
High Schools Central High School
School District 301, 301, 301
Others
HOA Fee Include None
Ownership Fee Simple
Special Listing Condition None
Read Less
© 2024 Listings courtesy of MRED as distributed by MLS GRID. All Rights Reserved.
Bought with Grant Griffiths • Charles Rutenberg Realty of IL
GET MORE INFORMATION




