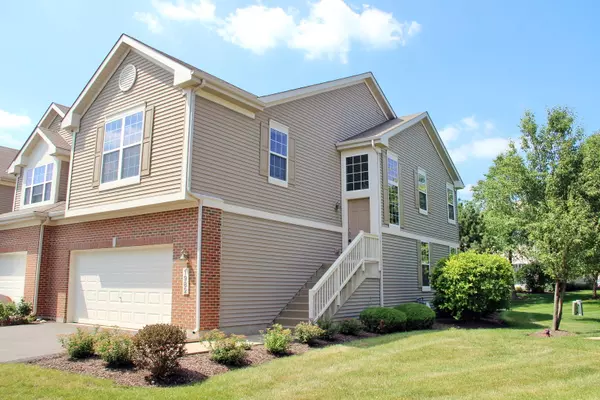For more information regarding the value of a property, please contact us for a free consultation.
1982 Osprey Court Bartlett, IL 60103
Want to know what your home might be worth? Contact us for a FREE valuation!

Our team is ready to help you sell your home for the highest possible price ASAP
Key Details
Sold Price $255,000
Property Type Townhouse
Sub Type Townhouse-2 Story
Listing Status Sold
Purchase Type For Sale
Square Footage 1,782 sqft
Price per Sqft $143
Subdivision Herons Landing
MLS Listing ID 10727382
Sold Date 08/21/20
Bedrooms 3
Full Baths 2
Half Baths 1
HOA Fees $252/mo
Year Built 2005
Annual Tax Amount $5,466
Tax Year 2018
Lot Dimensions COMMON
Property Description
This lovely open floor plan with cozy brick fireplace, private end unit boasts of many upgraded features at excellent LOCATION!!!.The Madison model is the LARGEST unit with a contemporary open floor plan.. Fresh painted entire house. Brand new carpets. Kitchen with brand new custom design Quartz(more expensive than granite). 42" upgrade cherry Cabinetry & an additional work station/breakfast space in Kitchen. Brand new refrigerator. Brand new washer and dryer. New balcony sliding door. Fresh painted deck off of the Dining Room for BBQ. Hardwood Floors are on both living levels; dramatic volume ceilings & beautiful view of windows from every rooms in bright and sunlight. The huge family Room w/sliding doors leading to the Patio also, offers great flexibility. Plus Unfinished Full Basement offers another wonderful level to use for future additional living space. Ideal for Metra commuters, this home is beautifully situated adjacent to the Heron Woods State Habitat.
Location
State IL
County Cook
Rooms
Basement Full
Interior
Interior Features Vaulted/Cathedral Ceilings, Hardwood Floors, First Floor Laundry
Heating Natural Gas, Forced Air
Cooling Central Air
Fireplace N
Appliance Range, Microwave, Dishwasher, Refrigerator, Washer, Dryer, Disposal, Stainless Steel Appliance(s)
Exterior
Exterior Feature Deck, Patio, Storms/Screens, End Unit
Garage Attached
Garage Spaces 2.0
Community Features Park
Waterfront false
View Y/N true
Roof Type Asphalt
Building
Lot Description Cul-De-Sac, Landscaped
Foundation Concrete Perimeter
Sewer Sewer-Storm
Water Public
New Construction false
Schools
Elementary Schools Nature Ridge Elementary School
Middle Schools Kenyon Woods Middle School
High Schools South Elgin High School
School District 46, 46, 46
Others
Pets Allowed Cats OK, Dogs OK
HOA Fee Include Insurance,Exterior Maintenance,Lawn Care,Snow Removal
Ownership Condo
Special Listing Condition None
Read Less
© 2024 Listings courtesy of MRED as distributed by MLS GRID. All Rights Reserved.
Bought with Joanna Petrun • Exit Realty Redefined
GET MORE INFORMATION




