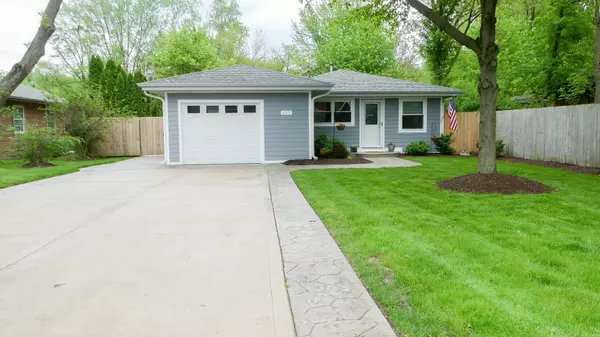For more information regarding the value of a property, please contact us for a free consultation.
833 Riverside Drive South Elgin, IL 60177
Want to know what your home might be worth? Contact us for a FREE valuation!

Our team is ready to help you sell your home for the highest possible price ASAP
Key Details
Sold Price $215,000
Property Type Single Family Home
Sub Type Detached Single
Listing Status Sold
Purchase Type For Sale
Square Footage 1,160 sqft
Price per Sqft $185
MLS Listing ID 10727229
Sold Date 08/03/20
Style Contemporary,Ranch
Bedrooms 3
Full Baths 2
Year Built 1976
Annual Tax Amount $4,386
Tax Year 2019
Lot Size 0.450 Acres
Lot Dimensions 60 X 160
Property Description
A MUST SEE!! WOW!!!! HURRY WON'T LAST!! FULLY REMODELED SPACIOUS 3 BEDROOM RANCH HOME COMPLETE, WITH MASTER BATH!!! OAK HARDWOODS THROUGHOUT THE INTERIOR, ACCOMPANIED BY CUSTOM MILL-WORK AND BLINDS. NEW ROOF, WINDOWS, GUTTERS, AND HARDIE BOARD SIDING 2017!! NO STONE LEFT UN-TURNED THIS HOUSE HAS IT ALL, INCLUDING AN EXPANSIVE 950 SQFT WRAP AROUND DECK, WITH BUILT IN GAS FOR BOTH FIRE PLACE AND GRILL!!! STAMPED CONCRETE DRIVE, FULLY FENCED PROFESSIONALLY LANDSCAPED YARD. WALKING DISTANCE TO PICKEREL POINT PARK, FOR FISHING AND RECREATIONAL FUN. A TRUE TURN KEY BEAUTY, START YOUR FAMILY, OR RETIRE IN STYLE!! THE ONLY THING THIS HOUSE IS MISSING........ IS YOU!!!
Location
State IL
County Kane
Community Park, Lake
Rooms
Basement None
Interior
Interior Features Hardwood Floors, First Floor Bedroom, First Floor Laundry, First Floor Full Bath
Heating Natural Gas
Cooling Central Air
Fireplace N
Appliance Range, Microwave, Dishwasher, Refrigerator, Freezer, Washer, Dryer
Laundry Gas Dryer Hookup, Sink
Exterior
Exterior Feature Patio
Garage Attached
Garage Spaces 1.0
Waterfront false
View Y/N true
Roof Type Asphalt
Building
Lot Description Fenced Yard, Pond(s)
Story 1 Story
Foundation Concrete Perimeter
Sewer Public Sewer
Water Public
New Construction false
Schools
Elementary Schools Clinton Elementary School
Middle Schools Kenyon Woods Middle School
High Schools South Elgin High School
School District 46, 46, 46
Others
HOA Fee Include None
Ownership Fee Simple
Special Listing Condition None
Read Less
© 2024 Listings courtesy of MRED as distributed by MLS GRID. All Rights Reserved.
Bought with Sabrina Glover • Platinum Partners Realtors
GET MORE INFORMATION




