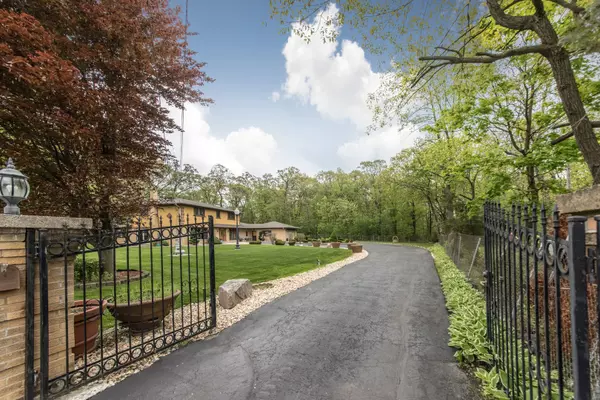For more information regarding the value of a property, please contact us for a free consultation.
377 Tioga Trail Wood Dale, IL 60191
Want to know what your home might be worth? Contact us for a FREE valuation!

Our team is ready to help you sell your home for the highest possible price ASAP
Key Details
Sold Price $385,000
Property Type Single Family Home
Sub Type Detached Single
Listing Status Sold
Purchase Type For Sale
Square Footage 3,886 sqft
Price per Sqft $99
MLS Listing ID 10705869
Sold Date 10/07/20
Bedrooms 5
Full Baths 3
Half Baths 1
Year Built 1951
Annual Tax Amount $9,296
Tax Year 2019
Lot Size 0.680 Acres
Lot Dimensions 0.68
Property Description
BEAUTIFUL WOODED PRIVATE FENCED AND GATED LOT!!! PLEASE WATCH THE 3D VIRTUAL TOUR AND VIDEO WITH AERIAL FOOTAGE!!! Estate sale of a well maintained two story home located on a large private wooded 0.68 acre lot! The property is located at the termination of a dead-end road within a highly desirable area of Wood Dale! This 3,886-square foot home features 5 bedrooms and 3.5 bathrooms along with great covered outdoor space with wood burning oven perfect for entertaining! Spacious layout with kitchen, separate living, dining and family rooms including two bedrooms on the main floor. Three large bedrooms on the second level with master bath suite. Basement features large rec area with second kitchen. Additional features include first floor half and full bathrooms, sun room and bonus oven room. Brand new roof and driveway repaved in 2019. The property is being sold in as-is condition, however, long-term pride of ownership is evident once you enter the home. Bring your ideas to transform this home into a private, serene retreat that is surrounded by mature trees and wooded Park District owned land along three site boundaries. Close to shopping, transportation and entertainment! Conveniently located near the Metra and major expressways! You won't want to miss this beautiful property!
Location
State IL
County Du Page
Community Curbs, Gated, Street Lights, Street Paved
Rooms
Basement Partial
Interior
Interior Features Skylight(s), Hardwood Floors, Heated Floors, First Floor Bedroom, First Floor Full Bath
Heating Natural Gas, Forced Air, Baseboard, Radiant, Indv Controls
Cooling Central Air
Fireplaces Number 1
Fireplaces Type Gas Log
Fireplace Y
Appliance Microwave, Refrigerator, Washer, Dryer, Cooktop, Built-In Oven
Laundry Gas Dryer Hookup, Sink
Exterior
Exterior Feature Patio, Porch, Storms/Screens, Workshop
Garage Attached
Garage Spaces 2.0
Waterfront false
View Y/N true
Roof Type Asphalt,Asphalt
Building
Lot Description Fenced Yard, Forest Preserve Adjacent, Wooded, Mature Trees
Story 2 Stories
Foundation Concrete Perimeter
Sewer Public Sewer
Water Lake Michigan
New Construction false
Schools
High Schools Fenton High School
School District 2, 2, 100
Others
HOA Fee Include None
Ownership Fee Simple
Special Listing Condition None
Read Less
© 2024 Listings courtesy of MRED as distributed by MLS GRID. All Rights Reserved.
Bought with Hernan Rivera • Redco, Inc.
GET MORE INFORMATION




