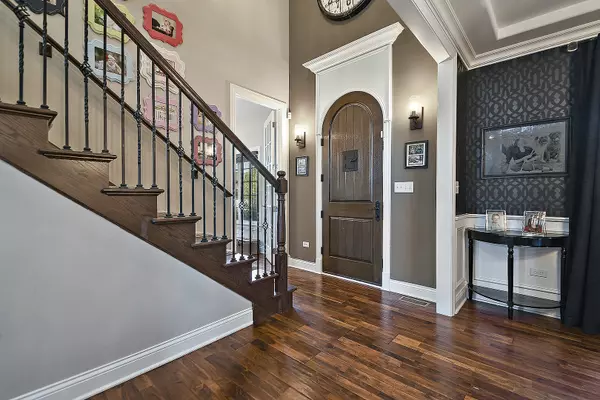For more information regarding the value of a property, please contact us for a free consultation.
2109 Viewside Drive New Lenox, IL 60451
Want to know what your home might be worth? Contact us for a FREE valuation!

Our team is ready to help you sell your home for the highest possible price ASAP
Key Details
Sold Price $517,500
Property Type Single Family Home
Sub Type Detached Single
Listing Status Sold
Purchase Type For Sale
Square Footage 3,192 sqft
Price per Sqft $162
Subdivision Waters Chase
MLS Listing ID 10739621
Sold Date 08/03/20
Bedrooms 4
Full Baths 3
Half Baths 1
HOA Fees $50/ann
Year Built 2015
Annual Tax Amount $12,810
Tax Year 2019
Lot Dimensions 51.63X42.49X136.87X55.59X38.4X135.92
Property Description
Beautiful two-story home located in highly desirable Water Chase Estates. This nearly new home features a gorgeous custom kitchen with huge center island, built-in eating area, walk in pantry, and high end Thermador appliances. This is the perfect space for cooking and entertaining. Beautiful hardwood floors flow through the first floor. Two story family room includes fireplace with jaw dropping mill work and coffered ceiling. Private office, separate dining room, 1st floor bedroom, laundry and mudroom. Upstairs includes a loft area and three more bedrooms. Each bedroom has its own on-suite bathroom and walk-in closets. The large master bedroom includes tray ceiling, stunning chandelier. The spa master bath includes two-vanities along with makeup vanity. Your outdoor private oasis includes a 16 x 40 IN-GROUND POOL with auto cover, fenced in back yard, patio, pergola, and even a spot to watch tv outdoors. 3 car side load garage with epoxy flooring. No expense was spared in building this stunning home. Great home and excellent schools. Get in quickly as this stay-cation home will surely be popular.
Location
State IL
County Will
Community Lake, Curbs, Sidewalks, Street Lights, Street Paved
Rooms
Basement Full
Interior
Interior Features Hardwood Floors, First Floor Bedroom, First Floor Laundry, Walk-In Closet(s)
Heating Natural Gas, Forced Air
Cooling Central Air
Fireplaces Number 1
Fireplaces Type Gas Log
Fireplace Y
Appliance Double Oven, Microwave, Dishwasher, High End Refrigerator, Disposal, Stainless Steel Appliance(s), Range Hood, Other
Laundry Sink
Exterior
Exterior Feature Patio, Porch, In Ground Pool, Storms/Screens
Garage Attached
Garage Spaces 3.0
Pool in ground pool
View Y/N true
Roof Type Asphalt
Building
Lot Description Landscaped
Story 2 Stories
Foundation Concrete Perimeter
Sewer Public Sewer
Water Lake Michigan
New Construction false
Schools
Elementary Schools Spencer Crossing Elementary Scho
Middle Schools Alex M Martino Junior High Schoo
High Schools Lincoln-Way Central High School
School District 122, 122, 210
Others
HOA Fee Include Other
Ownership Fee Simple
Special Listing Condition None
Read Less
© 2024 Listings courtesy of MRED as distributed by MLS GRID. All Rights Reserved.
Bought with Cheryl Mallard • Redfin Corporation
GET MORE INFORMATION




