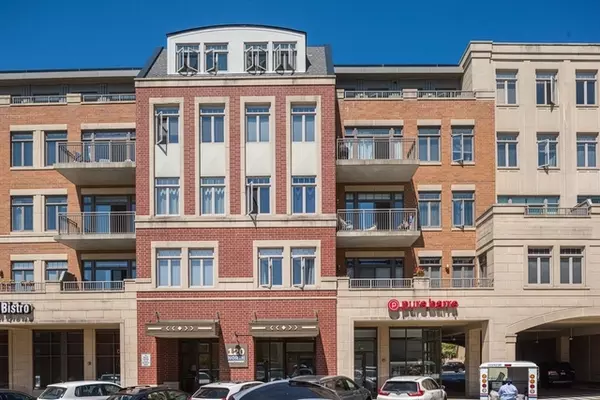For more information regarding the value of a property, please contact us for a free consultation.
120 N Northwest Highway #405 Park Ridge, IL 60068
Want to know what your home might be worth? Contact us for a FREE valuation!

Our team is ready to help you sell your home for the highest possible price ASAP
Key Details
Sold Price $355,000
Property Type Condo
Sub Type Condo,Mid Rise (4-6 Stories)
Listing Status Sold
Purchase Type For Sale
Square Footage 1,328 sqft
Price per Sqft $267
Subdivision Uptown Condominiums
MLS Listing ID 10749574
Sold Date 07/01/20
Bedrooms 2
Full Baths 2
HOA Fees $367/mo
Year Built 2008
Annual Tax Amount $8,398
Tax Year 2018
Lot Dimensions COMMON
Property Description
Living in the most coveted, uptown Park Ridge building just got possible with this amazing, originally 2 bed 2 bath one level condo! Just steps from Metra, shops, boutiques, restaurants, Pickwick Theater, Trader Joe's, Whole Foods, banks, Starbucks, library, Fitness Formula Club (with full gym & indoor/outdoor pools), Park Ridge Country Club, Hinkley Park, Churches. It's all right here for your enjoyment and convenience! Quick access & short driving distance to: top Park Ridge Schools, hospitals, Costco,all X-ways, River's Casino, Rosemont MB Park, Edison Park, Fashion Outlets of Chicago and O'Hare airport. This location is absolutely amazing and you will love it! The lifestyle and convenience that uptown Park Ridge living offers is unique and satisfying for any buyer! This intimate, newer construction, elevator building offers safety thru controlled access with intercom and security cameras. The unit is located on the 4th floor and will greet you with warm, inviting foyer. Proceed to open concept living/great room (now combined with one of the bedrooms) with lots of windows, eastern exposure and plenty of natural light coming in! Clean, neutral kitchen perfect for cooking lovers offers lots of cabinets, granite counterspace, stainless steel appliances and breakfast bar! This layout is wonderful and you can use it to relax, entertain, study or pursue your hobbies! Living/great room has a sliding door to a balcony where you can have you morning coffee or grill and enjoy people watching! The gracious, private master suite has a large walk in closet, spacious bath with shower, soaking tub and grab bar! A second/guest bathroom also offers shower with another soaking tub! This home is completed with good closet space, custom lighting, ceiling fans and features separate laundry room with side by side washer/dryer, extra storage locker and two (2) heated attached garage parking spaces! There is also plenty of visitor parking on site! Pets and rentals ok! Professionally managed building with an active and responsive Association takes pride in their work and provides maintenance free living! Amazing location with everything right outside your doorstep, beautiful, spacious and cozy home great for first time, move up or downsize buyer. You will absolutely love it - make an appointment to view today!
Location
State IL
County Cook
Rooms
Basement None
Interior
Interior Features Elevator, First Floor Bedroom, First Floor Laundry, First Floor Full Bath, Laundry Hook-Up in Unit, Storage, Walk-In Closet(s)
Heating Natural Gas, Forced Air
Cooling Central Air
Fireplace N
Appliance Range, Microwave, Dishwasher, Refrigerator, Washer, Dryer, Disposal, Stainless Steel Appliance(s)
Laundry In Unit
Exterior
Exterior Feature Balcony, Storms/Screens
Garage Attached
Garage Spaces 2.0
Community Features Elevator(s), Storage, Security Door Lock(s)
View Y/N true
Building
Lot Description Cul-De-Sac
Foundation Concrete Perimeter
Sewer Public Sewer
Water Lake Michigan, Public
New Construction false
Schools
Elementary Schools Eugene Field Elementary School
Middle Schools Emerson Middle School
High Schools Maine South High School
School District 64, 64, 207
Others
Pets Allowed Cats OK, Dogs OK
HOA Fee Include Heat,Water,Parking,Insurance,Security,Exterior Maintenance,Lawn Care,Scavenger,Snow Removal
Ownership Condo
Special Listing Condition None
Read Less
© 2024 Listings courtesy of MRED as distributed by MLS GRID. All Rights Reserved.
Bought with Barbara Szymanska • Lakewood Realty Group, Inc
GET MORE INFORMATION




