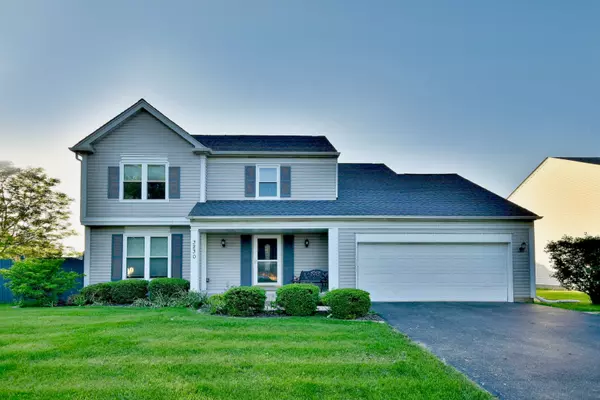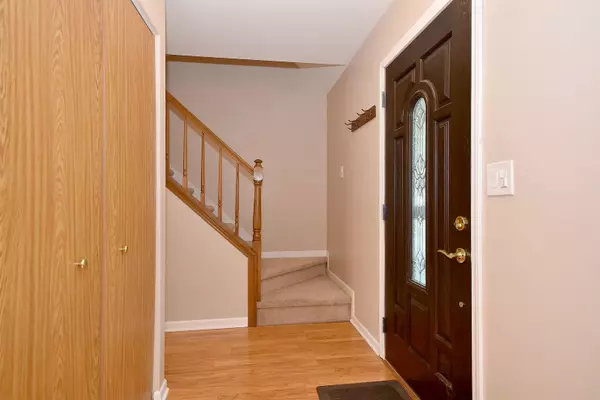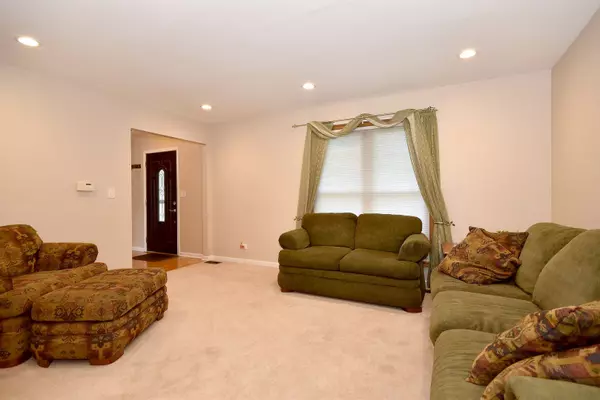For more information regarding the value of a property, please contact us for a free consultation.
3230 Gresham Ln E Aurora, IL 60504
Want to know what your home might be worth? Contact us for a FREE valuation!

Our team is ready to help you sell your home for the highest possible price ASAP
Key Details
Sold Price $294,500
Property Type Single Family Home
Sub Type Detached Single
Listing Status Sold
Purchase Type For Sale
Square Footage 1,914 sqft
Price per Sqft $153
Subdivision Pheasant Creek
MLS Listing ID 10734655
Sold Date 07/24/20
Bedrooms 4
Full Baths 2
Half Baths 1
Year Built 1986
Annual Tax Amount $7,344
Tax Year 2019
Lot Size 8,620 Sqft
Lot Dimensions 88X98X88X98
Property Description
Spacious home on a Corner Lot! Newer items include siding and windows (except kitchen and sliders), family room carpet, radon mitigation system, sidewalk and step, driveway, washer, family room blinds, light fixtures and ceiling fans. Updated bathrooms. Main level family room with fireplace. 2nd level bedrooms are roomy. Guest bathroom and Master Bedroom has Master Bath. Finished basement, includes rec room and more space for potential office/bedroom. Storage in basement too! Great backyard that is fenced with deck, hot tub and fire pit! District 204 schools! Don't miss this one!
Location
State IL
County Du Page
Community Curbs, Sidewalks, Street Lights, Street Paved
Rooms
Basement Full
Interior
Interior Features Skylight(s), Wood Laminate Floors
Heating Natural Gas, Forced Air
Cooling Central Air
Fireplaces Number 1
Fireplace Y
Appliance Range, Microwave, Dishwasher, Refrigerator, Washer, Dryer, Disposal
Exterior
Exterior Feature Deck, Hot Tub
Garage Attached
Garage Spaces 2.0
View Y/N true
Building
Lot Description Corner Lot, Fenced Yard
Story 2 Stories
Sewer Public Sewer
Water Public
New Construction false
Schools
School District 204, 204, 204
Others
HOA Fee Include None
Ownership Fee Simple
Special Listing Condition None
Read Less
© 2024 Listings courtesy of MRED as distributed by MLS GRID. All Rights Reserved.
Bought with Ellen Rhodes • Coldwell Banker Realty
GET MORE INFORMATION




