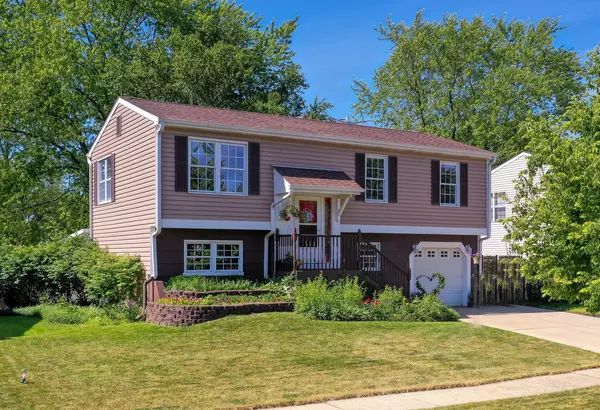For more information regarding the value of a property, please contact us for a free consultation.
268 Bryant Way Bolingbrook, IL 60440
Want to know what your home might be worth? Contact us for a FREE valuation!

Our team is ready to help you sell your home for the highest possible price ASAP
Key Details
Sold Price $227,000
Property Type Single Family Home
Sub Type Detached Single
Listing Status Sold
Purchase Type For Sale
Square Footage 1,456 sqft
Price per Sqft $155
Subdivision Indian Oaks
MLS Listing ID 10749954
Sold Date 07/31/20
Style Bi-Level
Bedrooms 3
Full Baths 1
Half Baths 1
Year Built 1976
Annual Tax Amount $5,291
Tax Year 2019
Lot Size 7,405 Sqft
Lot Dimensions 70X110
Property Description
MULTIPLE OFFERS - Highest & Best due by 6/20/20 @ 10am. Exceptional Indian Oaks Home Features Sunroom Addition, New Roof (2017) and Siding (2015), New Carpeting on Main Level, Freshly Painted & Incredible Backyard Space. This Home Is Move-in Ready For You! Enjoy The Eat-in Kitchen With Oak Cabinets, Brand New Dishwasher, Ceramic Tile Flooring, and Updated Fixtures. Main Level Also Boasts Living Room With Floor to Ceiling Built-in Shelving, 3 Bedrooms, & Full Bathroom. Entertain In The Walkout Lower Level With Family Room, Wet Bar, Half Bathroom, Den, & Laundry Room. The Spacious Sunroom Addition With Wall-to-Wall Windows Leads To Your Backyard Retreat That Will Be The Envy Of Family & Friends. Seller Has Meticulously Maintained The Landscaping For 20+ Years, Providing You A Parklike Feel Right Outside Your Backdoor. Enjoy The View From Both A Large Brick Paver Patio & Concrete Patio. Backyard Is Also Fully Fenced With Storage Shed. Additional Updates Include: Gutters/Facia/Soffit/Downspouts (2017), Hot Water Heater (2013), Furnace & Humidifier (2013). Attached 1 Car Garage With Extended Driveway. Fantastic Central Bolingbrook Location Close To Many Retailers, Restaurants, Entertainment, Parks, And Easy Access To Expressways & Public Transit.
Location
State IL
County Will
Community Park, Curbs, Sidewalks, Street Lights, Street Paved
Rooms
Basement Walkout
Interior
Heating Natural Gas, Forced Air
Cooling Central Air
Fireplace N
Appliance Range, Dishwasher, Refrigerator, Washer, Dryer
Laundry Gas Dryer Hookup, In Unit
Exterior
Exterior Feature Patio, Porch, Brick Paver Patio, Storms/Screens
Parking Features Attached
Garage Spaces 1.0
View Y/N true
Roof Type Asphalt
Building
Lot Description Fenced Yard
Story Split Level
Foundation Concrete Perimeter
Sewer Public Sewer
Water Lake Michigan, Public
New Construction false
Schools
Elementary Schools Oak View Elementary School
Middle Schools Brooks Middle School
High Schools Bolingbrook High School
School District 365U, 365U, 365U
Others
HOA Fee Include None
Ownership Fee Simple
Special Listing Condition None
Read Less
© 2024 Listings courtesy of MRED as distributed by MLS GRID. All Rights Reserved.
Bought with Nathan Stillwell • john greene, Realtor
GET MORE INFORMATION




