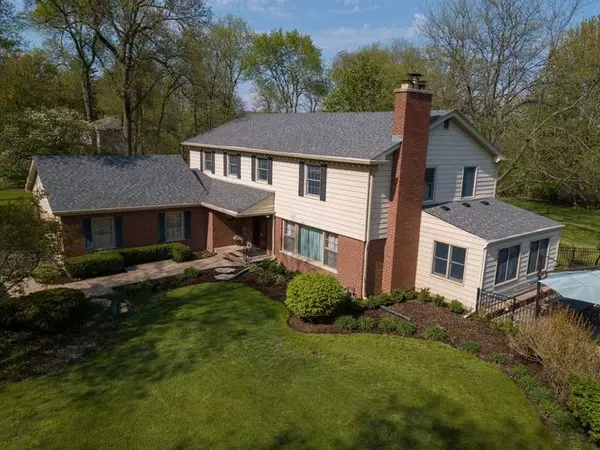For more information regarding the value of a property, please contact us for a free consultation.
3416 E Mardan Drive Long Grove, IL 60047
Want to know what your home might be worth? Contact us for a FREE valuation!

Our team is ready to help you sell your home for the highest possible price ASAP
Key Details
Sold Price $419,550
Property Type Single Family Home
Sub Type Detached Single
Listing Status Sold
Purchase Type For Sale
Square Footage 3,484 sqft
Price per Sqft $120
Subdivision Mardan
MLS Listing ID 10754288
Sold Date 08/13/20
Style Colonial
Bedrooms 4
Full Baths 2
Half Baths 1
Year Built 1956
Annual Tax Amount $15,794
Tax Year 2019
Lot Size 1.062 Acres
Lot Dimensions 1.062
Property Description
District 96 and Stevenson High School! Beautiful 4 bedroom / 2.1 bath on private wooded acre lot. Large family room boasts hardwood flooring, beamed ceiling and library. Kitchen addition by acclaimed architect Robert Coffin with large eat in area, hardwood flooring, solid surface counter tops and gorgeous wall of windows overlooking picturesque yard. Formal living and dining room both with hardwood flooring. Main level den and sunroom overlooking pool round out the first floor. Huge primary suite with 2 walk in closets and nicely appointed bath. Three additional bedrooms nicely sized with Closets by Design, new doors and hardware. Hardwood flooring under all upstairs carpeting. Stunning yard with in ground pool, brick paver patio, shed and tons of privacy! Newer roof and mechanicals, whole house power generator. Close to downtown Long Grove with adorable restaurants, shopping and more! Top rated schools!! *Seller is offering 1% closing cost credit to buyer at closing!*
Location
State IL
County Lake
Community Street Paved
Rooms
Basement Partial
Interior
Interior Features Hardwood Floors, First Floor Laundry, Built-in Features, Walk-In Closet(s)
Heating Steam, Baseboard
Cooling Central Air
Fireplaces Number 2
Fireplaces Type Wood Burning
Fireplace Y
Appliance Range, Microwave, Dishwasher, Refrigerator, Washer, Dryer, Trash Compactor
Exterior
Exterior Feature Patio, Brick Paver Patio, In Ground Pool, Storms/Screens
Garage Attached
Garage Spaces 2.5
Pool in ground pool
Waterfront false
View Y/N true
Building
Story 2 Stories
Sewer Septic-Private
Water Private Well
New Construction false
Schools
Elementary Schools Kildeer Countryside Elementary S
Middle Schools Woodlawn Middle School
High Schools Adlai E Stevenson High School
School District 96, 96, 125
Others
HOA Fee Include None
Ownership Fee Simple
Special Listing Condition None
Read Less
© 2024 Listings courtesy of MRED as distributed by MLS GRID. All Rights Reserved.
Bought with Carol Ring • @properties
GET MORE INFORMATION




