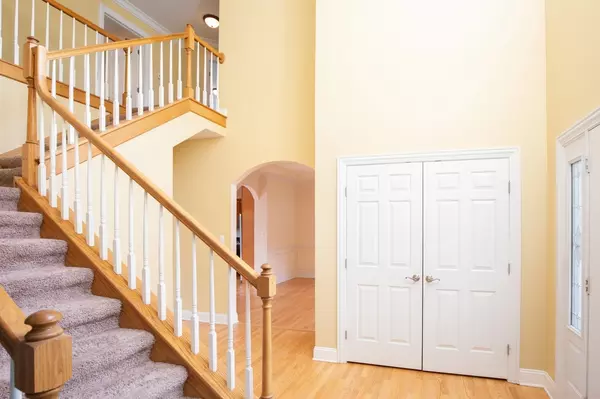For more information regarding the value of a property, please contact us for a free consultation.
370 Monterey Drive New Lenox, IL 60451
Want to know what your home might be worth? Contact us for a FREE valuation!

Our team is ready to help you sell your home for the highest possible price ASAP
Key Details
Sold Price $400,000
Property Type Single Family Home
Sub Type Detached Single
Listing Status Sold
Purchase Type For Sale
Square Footage 3,359 sqft
Price per Sqft $119
Subdivision Wildflower Estates
MLS Listing ID 10692957
Sold Date 07/02/20
Bedrooms 5
Full Baths 4
HOA Fees $19/ann
Year Built 2004
Annual Tax Amount $10,668
Tax Year 2019
Lot Dimensions 94X133
Property Description
All the BEAUTY with no unexpected builder upgrade fees!! Unpack & enjoy this 4 bedroom (plus 5th additional basement bedroom), 4 bath, 3359 square foot 2-story home in sought after Wildflower Estates of New Lenox. Considerable 12x8, open 2-story foyer, welcomes you into the flowing, functional main floor design which will easily accommodate large gatherings (and that doesn't even include huge finished basement with large recreation area, wine bar, bedroom and full bath). Eat-in kitchen boasts, staggered raised panel cabinets with crown molding and a decorative glass accent cabinet, pantry cabinet with pullouts, granite counters, stainless steel appliances, coffee station, center island breakfast bar which is perfectly situated for food prep, buffet serving station or just hanging out. Directly connected to kitchen is formal dining room for easy serving & feeling of togetherness or family room where you'll love curling up in front of floor to ceiling brick fireplace with mantel & raised hearth. Main floor also boasts formal living room, full bath, laundry room & a home office with wonderful natural lighting (or could be used for related living option as well). HUGE master bedroom sanctuary and en suite bath with whirlpool soaking tub to unwind at the end of a busy day. Loads of upscale finishes, including tray & cathedral ceilings, skylight, recessed lighting, freshly refinished hardwood floors, chair rail, shadow box trim, cornice molding, soft archways, tons of closet/storage and so much more. Bath features include glass block shower, ceramic tile with inlays, dual comfort height vanities. Zoned HVAC provides comfortable temperatures throughout. The architectural landscaping with paver patio, built in fire pit, stone retaining walls and surrounding wrought iron fence with classy connecting brick pillars adds as much appeal outside as this home has inside - just in time for summer. AWARD WINNING SCHOOLS!! Neighborhood Wildflower Park offers its own walking trail, playground and sand volleyball court or 7 minutes' walk to historic 21.7-mile-long Old Plank trail walking/biking path. Short drive to forest preserves, golf, amenities, restaurants, Metra and only 45-minute commute to Chicago. Your friends and family will be impressed. Welcome Home!!
Location
State IL
County Will
Community Park, Curbs, Sidewalks, Street Lights, Street Paved
Rooms
Basement Full
Interior
Interior Features Skylight(s), Hardwood Floors, First Floor Bedroom, In-Law Arrangement, First Floor Laundry, First Floor Full Bath, Walk-In Closet(s)
Heating Natural Gas, Forced Air, Zoned
Cooling Central Air, Zoned
Fireplaces Number 1
Fireplaces Type Gas Starter
Fireplace Y
Appliance Range, Microwave, Dishwasher, Refrigerator, Washer, Dryer, Disposal, Stainless Steel Appliance(s), Wine Refrigerator
Laundry Sink
Exterior
Exterior Feature Patio, Porch, Brick Paver Patio, Storms/Screens
Garage Attached
Garage Spaces 3.0
Waterfront false
View Y/N true
Roof Type Asphalt
Building
Lot Description Fenced Yard
Story 2 Stories
Foundation Concrete Perimeter
Sewer Public Sewer
Water Public
New Construction false
Schools
School District 122, 122, 210
Others
HOA Fee Include Other
Ownership Fee Simple
Special Listing Condition None
Read Less
© 2024 Listings courtesy of MRED as distributed by MLS GRID. All Rights Reserved.
Bought with Jayne Schirmacher • Compass
GET MORE INFORMATION




