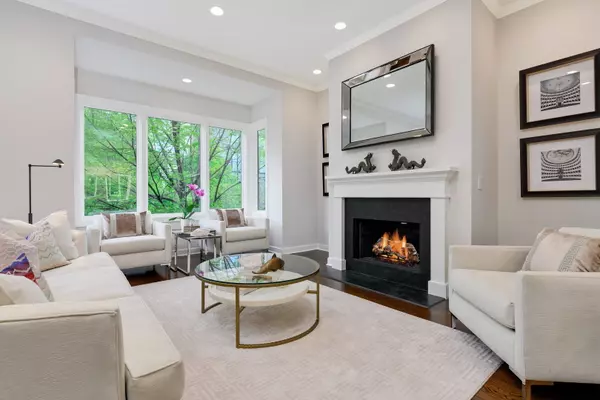For more information regarding the value of a property, please contact us for a free consultation.
446 W Superior Street Chicago, IL 60654
Want to know what your home might be worth? Contact us for a FREE valuation!

Our team is ready to help you sell your home for the highest possible price ASAP
Key Details
Sold Price $1,725,000
Property Type Condo
Sub Type Condo,T3-Townhouse 3+ Stories
Listing Status Sold
Purchase Type For Sale
Square Footage 4,063 sqft
Price per Sqft $424
Subdivision City Club
MLS Listing ID 10735928
Sold Date 07/31/20
Bedrooms 4
Full Baths 3
Half Baths 2
HOA Fees $576/mo
Year Built 2002
Annual Tax Amount $30,599
Tax Year 2018
Lot Dimensions COMMON
Property Description
Discerning buyers will take note of the rare offering now available in Chicago's boutique townhome community City Club located on a lovely tree lined street in prime River North. Exceptional attention to detail and fine craftsmanship are evident throughout the fully renovated residence. The plan has been reinvented to provide the current market with everything on their wish list including open plan living level, multiple flexible use spaces and luxurious private bedrooms with an abundance of storage and gorgeous finishes. Some of the luxury brands featured include Subzero, Viking, Wolf, Duravit which are all in keeping with the beautiful millwork and gorgeous lighting details throughout the residence. The home offers casual living areas with 2 wine fridges and and a massive outdoor rooftop terrace for relaxation and entertaining. The extra wide floorplan provides beautiful light conditions throughout as well as a 3 car attached garage. This 4000+ square foot home is indeed a unique offering in this prime River North location.
Location
State IL
County Cook
Rooms
Basement None
Interior
Interior Features Bar-Wet, Hardwood Floors, Second Floor Laundry, Walk-In Closet(s)
Heating Natural Gas, Forced Air, Zoned
Cooling Central Air, Zoned
Fireplaces Number 1
Fireplaces Type Attached Fireplace Doors/Screen, Gas Log, Gas Starter
Fireplace Y
Appliance Range, Microwave, Dishwasher, High End Refrigerator, Freezer, Washer, Dryer, Disposal, Stainless Steel Appliance(s), Wine Refrigerator
Laundry In Unit
Exterior
Exterior Feature Balcony, Roof Deck, Storms/Screens
Garage Attached
Garage Spaces 3.0
Waterfront false
View Y/N true
Roof Type Rubber
Building
Lot Description Landscaped
Sewer Public Sewer
Water Lake Michigan
New Construction false
Schools
School District 299, 299, 299
Others
Pets Allowed Cats OK, Dogs OK
HOA Fee Include Insurance,Exterior Maintenance,Scavenger,Snow Removal
Ownership Condo
Special Listing Condition List Broker Must Accompany
Read Less
© 2024 Listings courtesy of MRED as distributed by MLS GRID. All Rights Reserved.
Bought with Christina Lotzer • @properties
GET MORE INFORMATION




