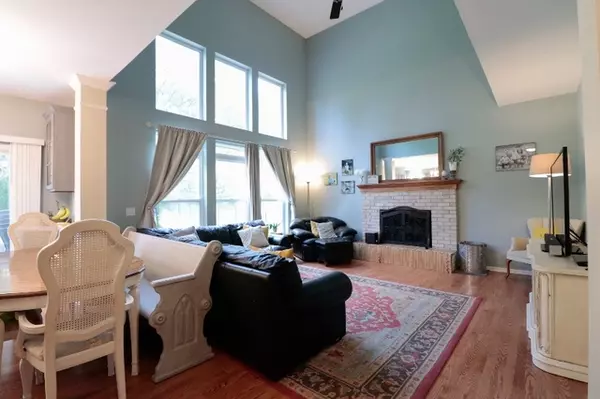For more information regarding the value of a property, please contact us for a free consultation.
131 Glenbrook Circle Gilberts, IL 60136
Want to know what your home might be worth? Contact us for a FREE valuation!

Our team is ready to help you sell your home for the highest possible price ASAP
Key Details
Sold Price $366,000
Property Type Single Family Home
Sub Type Detached Single
Listing Status Sold
Purchase Type For Sale
Square Footage 2,771 sqft
Price per Sqft $132
Subdivision Timber Glen
MLS Listing ID 10758950
Sold Date 10/02/20
Style Contemporary
Bedrooms 5
Full Baths 3
Half Baths 1
HOA Fees $33/ann
Year Built 2002
Annual Tax Amount $9,109
Tax Year 2019
Lot Size 0.260 Acres
Lot Dimensions 68.73X144.86X89.30X142.80
Property Description
Check out the new price on this great family home in a great neighborhood in the highly desirable Timber Glen subdivision. This stunning, open-concept 4 + 1 bedroom, 3.5 bath home with 4200 sq feet of living space has been lovingly maintained with refinished hardwood floors throughout the main level. Gourmet kitchen great for entertaining has an open floor plan with quartz countertops, exceptional SS appliances, and modern painted cabinetry. Spacious family room has high ceilings, a cozy fireplace and plenty of natural light! Off the family room, you will see that you can spend your summers enjoying your spacious backyard with a newly installed, maintenance-free Trex deck and a newly installed, maintenance-free aluminum fence. Additional dining room, living room, and entranceway with two-story ceilings give ample space and contribute to the open concept and feel of the main level! Upstairs, marvel in the sunlit master suite with vaulted ceilings and huge walk-in closet. Relax in the spa-like, fully upgraded master bathroom that includes upgraded countertops, an air-jetted bathtub with the light and aromatherapy and two person luxury, dual spigot shower. Newly finished basement features the 5th bedroom and spacious full bath with heated floors. Large 3 car garage to accommodate your storage needs. Convenient laundry room and office on the main level. Picturesque neighborhood close to trails, parks, splash pad and scenic forest preserve . Just 5 minutes from metra station, Sherman Hospital and I-90 located in the exceptional Hampshire High School District 300. Updates: New Roof (2018), Refinished Hardwoods (2017), Water heater (2018), Trex deck (2016), Aluminum fencing (2017), Finished basement (2018), Battery Backup Sump Pump (2018), Maintenance Free Whole Home Water Filtration System (2017), Upgrade Kitchen (2020). This home is a must see! ALL REASONABLE OFFERS CONSIDERED!
Location
State IL
County Kane
Community Curbs, Sidewalks, Street Lights, Street Paved
Rooms
Basement Full
Interior
Interior Features Vaulted/Cathedral Ceilings, Hardwood Floors, Heated Floors, First Floor Laundry, Walk-In Closet(s)
Heating Natural Gas, Forced Air
Cooling Central Air
Fireplaces Number 1
Fireplaces Type Wood Burning, Gas Starter
Fireplace Y
Appliance Range, Dishwasher, Refrigerator, Washer, Dryer, Disposal
Exterior
Exterior Feature Deck, Storms/Screens
Parking Features Attached
Garage Spaces 3.0
View Y/N true
Roof Type Asphalt
Building
Lot Description Fenced Yard
Story 2 Stories
Foundation Concrete Perimeter
Sewer Public Sewer
Water Public
New Construction false
Schools
Elementary Schools Gilberts Elementary School
School District 300, 300, 300
Others
HOA Fee Include Insurance
Ownership Fee Simple
Special Listing Condition None
Read Less
© 2024 Listings courtesy of MRED as distributed by MLS GRID. All Rights Reserved.
Bought with Gerardo Robledo • A & G Realty Inc.



