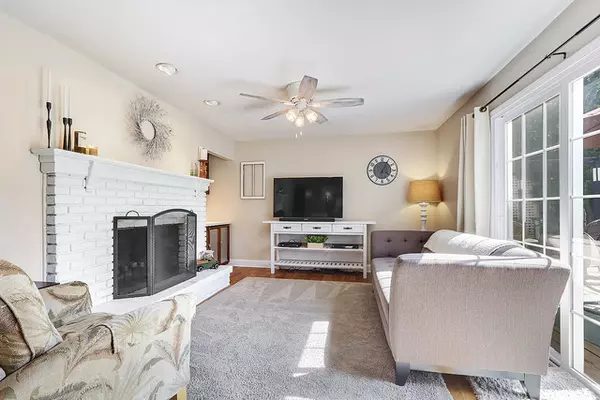For more information regarding the value of a property, please contact us for a free consultation.
16630 S Spaniel Drive Homer Glen, IL 60491
Want to know what your home might be worth? Contact us for a FREE valuation!

Our team is ready to help you sell your home for the highest possible price ASAP
Key Details
Sold Price $400,000
Property Type Single Family Home
Sub Type Detached Single
Listing Status Sold
Purchase Type For Sale
Square Footage 2,600 sqft
Price per Sqft $153
Subdivision Spaniel Woods
MLS Listing ID 10743864
Sold Date 07/27/20
Style Colonial
Bedrooms 4
Full Baths 2
Half Baths 1
Year Built 1976
Annual Tax Amount $8,799
Tax Year 2019
Lot Size 1.290 Acres
Lot Dimensions 188 X 298
Property Description
Country charm on a private 1.3 acre lot with a fully fenced backyard! This 4 bedroom, 2.5 bath home features an open concept main floor with beautiful wide plank solid oak floors, 2 living spaces, powder room, large laundry room, a large dining area open to the kitchen, partial basement, as well as a screened in porch off kitchen to enjoy your morning coffee or evening wine! Kitchen features quartz countertops, stainless steel appliances, built in oven/microwave and even a pot filler! Home also features a newer roof, windows, gutters, AC and water softener. The resort like backyard is beautifully landscaped offering a gazebo, large deck, fire pit and pond. Serene, private country living, but close to everything! No water bills! Don't miss the opportunity to live in this amazing Homer Glen home with close proximity to great schools, shopping and transportation!
Location
State IL
County Will
Community Street Paved
Rooms
Basement Partial
Interior
Interior Features Bar-Dry, Hardwood Floors, First Floor Laundry, Walk-In Closet(s)
Heating Natural Gas, Forced Air
Cooling Central Air
Fireplaces Number 1
Fireplaces Type Wood Burning
Fireplace Y
Appliance Microwave, Dishwasher, Refrigerator, Washer, Dryer, Stainless Steel Appliance(s), Cooktop, Built-In Oven, Range Hood, Water Softener Owned
Laundry Gas Dryer Hookup, Sink
Exterior
Exterior Feature Deck, Porch Screened, Storms/Screens, Fire Pit
Garage Attached
Garage Spaces 2.0
Waterfront false
View Y/N true
Roof Type Asphalt
Parking Type Driveway
Building
Lot Description Fenced Yard, Landscaped, Pond(s), Wooded
Story 2 Stories
Foundation Concrete Perimeter
Sewer Septic-Private
Water Private Well
New Construction false
Schools
School District 33, 33, 205
Others
HOA Fee Include None
Ownership Fee Simple
Special Listing Condition None
Read Less
© 2024 Listings courtesy of MRED as distributed by MLS GRID. All Rights Reserved.
Bought with Olivia Correa • Jameson Sotheby's International Realty
GET MORE INFORMATION




