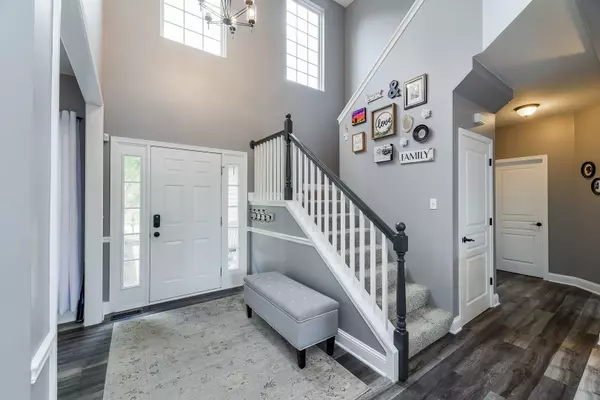For more information regarding the value of a property, please contact us for a free consultation.
25128 Edison Lane Plainfield, IL 60585
Want to know what your home might be worth? Contact us for a FREE valuation!

Our team is ready to help you sell your home for the highest possible price ASAP
Key Details
Sold Price $341,000
Property Type Single Family Home
Sub Type Detached Single
Listing Status Sold
Purchase Type For Sale
Square Footage 2,418 sqft
Price per Sqft $141
Subdivision Auburn Lakes
MLS Listing ID 10761104
Sold Date 08/07/20
Style Traditional
Bedrooms 4
Full Baths 2
Half Baths 1
HOA Fees $27/mo
Year Built 2003
Tax Year 2019
Lot Size 9,147 Sqft
Lot Dimensions 78X120
Property Description
The pride of ownership shows in this north Plainfield home; envision a model home. Everything has been updated. Two story foyer, large dining room, family room has a gas fireplace and feature lighting. Kitchen has eat-in table space, island, granite counters, planning desk, and all stainless steel appliances. First floor den and laundry. Second floor has four bedrooms plus two full baths. Master suite with walk-in closet, private bath with dual sinks, separate tub and shower. Finished basement with special flooring and new paint. Interior updates in 2020 include wide plank flooring, molding on the first floor, banister, lighting, paint. Exterior updates: roof, gutters, paint, driveway (2019-20). Furnace and air (2018-19). Home features security system, fenced yard, patio, radon system. Ceiling fans in each bedroom and upgraded lighting. This home is a very rare find - amazing cleanliness, every detail attended to -- literally perfect and ready to move in and enjoy. D-308 schools, close to stores, neighborhood ponds and bike trails.
Location
State IL
County Will
Community Park
Rooms
Basement Full
Interior
Interior Features Vaulted/Cathedral Ceilings, First Floor Laundry, Walk-In Closet(s)
Heating Natural Gas
Cooling Central Air
Fireplaces Number 1
Fireplaces Type Gas Log
Fireplace Y
Appliance Range, Microwave, Dishwasher, Refrigerator, Washer, Dryer, Disposal, Stainless Steel Appliance(s)
Laundry Gas Dryer Hookup
Exterior
Exterior Feature Porch, Stamped Concrete Patio
Garage Attached
Garage Spaces 2.0
Waterfront false
View Y/N true
Roof Type Asphalt
Building
Lot Description Fenced Yard, Landscaped
Story 2 Stories
Foundation Concrete Perimeter
Sewer Public Sewer, Sewer-Storm
Water Lake Michigan
New Construction false
Schools
Elementary Schools Grande Park Elementary School
Middle Schools Murphy Junior High School
High Schools Oswego East High School
School District 308, 308, 308
Others
HOA Fee Include None
Ownership Fee Simple
Special Listing Condition None
Read Less
© 2024 Listings courtesy of MRED as distributed by MLS GRID. All Rights Reserved.
Bought with Stela Dropca • RE/MAX Professionals
GET MORE INFORMATION




