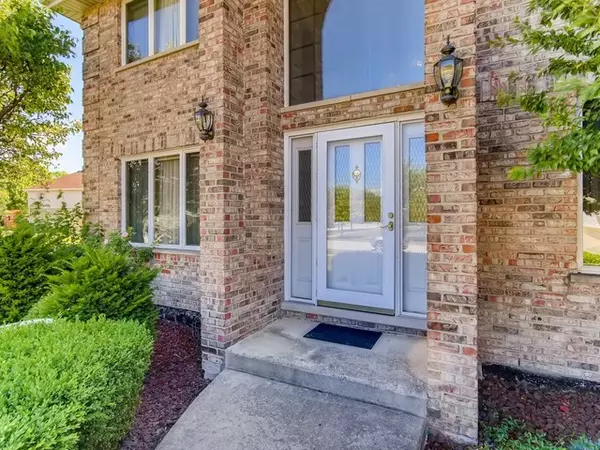For more information regarding the value of a property, please contact us for a free consultation.
17301 Briar Drive Tinley Park, IL 60487
Want to know what your home might be worth? Contact us for a FREE valuation!

Our team is ready to help you sell your home for the highest possible price ASAP
Key Details
Sold Price $355,000
Property Type Single Family Home
Sub Type Detached Single
Listing Status Sold
Purchase Type For Sale
Square Footage 3,306 sqft
Price per Sqft $107
Subdivision Timbers Estates
MLS Listing ID 10761280
Sold Date 08/21/20
Bedrooms 4
Full Baths 2
Half Baths 1
Year Built 1997
Annual Tax Amount $12,998
Tax Year 2019
Lot Dimensions 135X101X122X100
Property Description
Bright, spacious 2 story 4 Bedrooms,2 1/2 Baths. Beautiful curb appeal with all brick around. Main level offers over sized Foyer, Vaulted Ceilings, gallery Kitchen overlooking Dinette and huge Family Room with high ceiling and Gas Logs Fireplace. Beautiful backyard. Upper Level 4 Bedrooms, Loft, Master Bedroom Suite, Whirlpool, separate Shower. Roof 2012, HVAC 2019, A/C 2019, water heater 2019, great storage, walk in close. Great, comfortable living, such an inviting bright home in Timbers Estates Subdivision.
Location
State IL
County Cook
Community Sidewalks, Street Lights, Street Paved
Rooms
Basement Full
Interior
Heating Natural Gas, Forced Air
Cooling Central Air
Fireplaces Number 1
Fireplaces Type Attached Fireplace Doors/Screen, Gas Starter
Fireplace Y
Appliance Double Oven, Range, Dishwasher, Refrigerator, Washer, Dryer, Disposal
Exterior
Garage Attached
Garage Spaces 2.0
Waterfront false
View Y/N true
Roof Type Asphalt
Building
Story 2 Stories
Sewer Sewer-Storm
Water Lake Michigan
New Construction false
Schools
Elementary Schools Christa Mcauliffe School
Middle Schools Prairie View Middle School
High Schools Victor J Andrew High School
School District 140, 140, 230
Others
HOA Fee Include None
Ownership Fee Simple
Special Listing Condition None
Read Less
© 2024 Listings courtesy of MRED as distributed by MLS GRID. All Rights Reserved.
Bought with Kevin Schodrof • Hoff, Realtors
GET MORE INFORMATION




