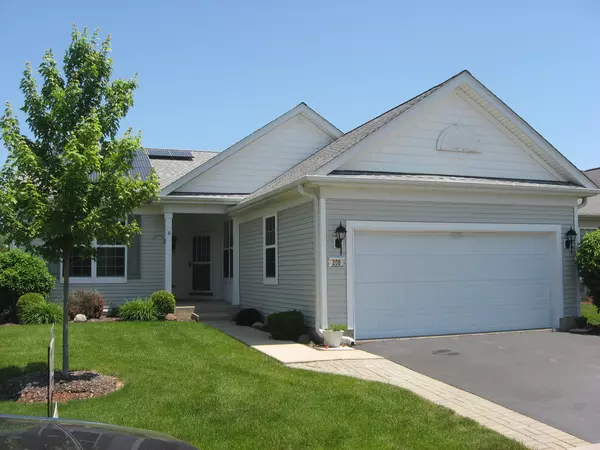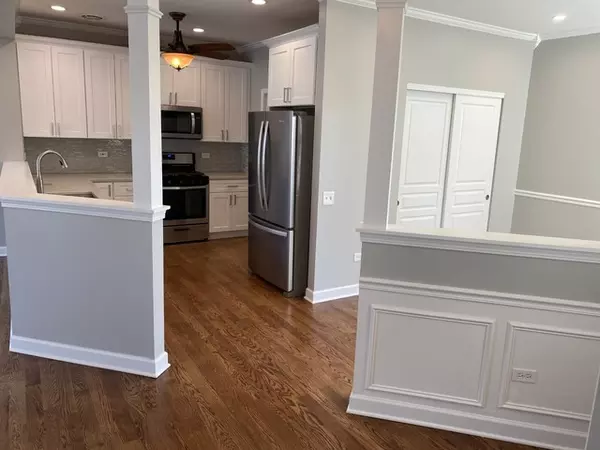For more information regarding the value of a property, please contact us for a free consultation.
208 Prideland Drive Shorewood, IL 60404
Want to know what your home might be worth? Contact us for a FREE valuation!

Our team is ready to help you sell your home for the highest possible price ASAP
Key Details
Sold Price $322,500
Property Type Single Family Home
Sub Type Detached Single
Listing Status Sold
Purchase Type For Sale
Square Footage 1,652 sqft
Price per Sqft $195
Subdivision Shorewood Glen Del Webb
MLS Listing ID 10742844
Sold Date 08/13/20
Style Ranch
Bedrooms 2
Full Baths 2
Half Baths 1
HOA Fees $212/mo
Year Built 2006
Annual Tax Amount $6,372
Tax Year 2019
Lot Size 5,662 Sqft
Lot Dimensions 50 X 110
Property Description
Completely remodeled 2 bedroom 2.5 bath home with full finished basement. Brand new kitchen with new cabinets - quartz countertops - new whirlpool stainless steel appliances - new hardwood floors (not laminate) throughout the kitchen, dining room, living room, and den. All new canned lighting throughout the entire house - new carpet in the bedrooms - new vanities and quartz countertops in both bathrooms - new tile in hall bath - freshly painted throughout. Huge rec room in basement plus a half bath and there's still plenty of unfinished storage area. Enjoy the summer grilling on the composite deck or use the many amenities available in this active adult community. Absolutely nothing to do but move in. And there's a backup generator so you can always keep the lights on. Stop by and see it today.
Location
State IL
County Will
Community Clubhouse, Pool, Tennis Court(S), Curbs, Gated, Sidewalks, Street Lights, Street Paved
Rooms
Basement Full
Interior
Interior Features Hardwood Floors, First Floor Bedroom, First Floor Laundry, First Floor Full Bath, Walk-In Closet(s)
Heating Natural Gas, Forced Air
Cooling Central Air
Fireplace Y
Appliance Range, Microwave, Dishwasher, Refrigerator, Washer, Stainless Steel Appliance(s)
Laundry Gas Dryer Hookup, In Unit
Exterior
Exterior Feature Deck, Storms/Screens
Garage Attached
Garage Spaces 2.0
Waterfront false
View Y/N true
Roof Type Asphalt
Building
Story 1 Story
Sewer Sewer-Storm
Water Public
New Construction false
Schools
School District 201, 201, 111
Others
HOA Fee Include Clubhouse,Exercise Facilities,Pool,Lawn Care,Snow Removal
Ownership Fee Simple w/ HO Assn.
Special Listing Condition None
Read Less
© 2024 Listings courtesy of MRED as distributed by MLS GRID. All Rights Reserved.
Bought with Tom Wawczak • Century 21 Coleman-Hornsby
GET MORE INFORMATION




