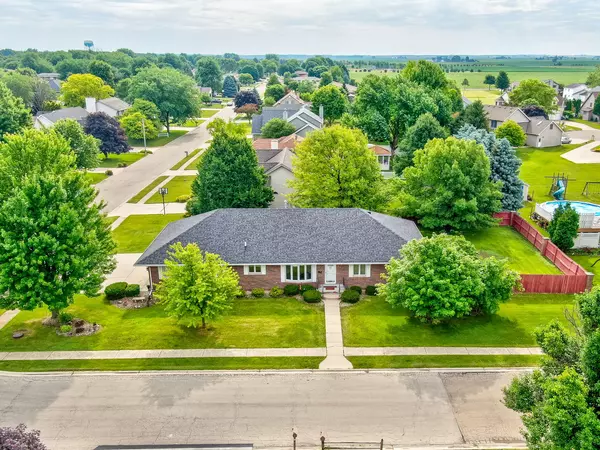For more information regarding the value of a property, please contact us for a free consultation.
1608 Dairy Lane Ottawa, IL 61350
Want to know what your home might be worth? Contact us for a FREE valuation!

Our team is ready to help you sell your home for the highest possible price ASAP
Key Details
Sold Price $245,000
Property Type Single Family Home
Sub Type Detached Single
Listing Status Sold
Purchase Type For Sale
Square Footage 1,891 sqft
Price per Sqft $129
Subdivision Countryside
MLS Listing ID 10763545
Sold Date 08/21/20
Style Ranch
Bedrooms 3
Full Baths 2
Half Baths 1
Year Built 1992
Annual Tax Amount $7,461
Tax Year 2019
Lot Size 0.350 Acres
Lot Dimensions 160X96
Property Description
Sprawling all brick ranch style home standing on a very large corner lot in a desirable neighborhood. Nearly 1900 square feet, 3 bedrooms, 2.5 baths, full finished basement and a 3 car garage. A fabulous great room is featured with dramatic vaulted ceilings and fireplace and is open to an expansive kitchen with vaulted ceilings and a spacious eat-in area with stainless appliances. Brand new, beautiful wood laminate floors flow through the great room, kitchen, and hallways. The basement is fully finished and offers an enormous rec room with a large L-shaped bar (plumbed for sink), large laundry/utility room, 1/2 bath, walk-in storage room, and a spacious workshop/hobby room. The massive 3 car garage is 840 square feet and offers great storage/work areas beyond the 3 bays. The backyard is fully fenced for privacy and offers lots of room for family recreation. A very well built home with high efficiency equipment and all casement windows.
Location
State IL
County La Salle
Community Curbs, Sidewalks, Street Lights, Street Paved
Rooms
Basement Full
Interior
Interior Features Vaulted/Cathedral Ceilings, Wood Laminate Floors, First Floor Bedroom, First Floor Full Bath
Heating Natural Gas, Forced Air
Cooling Central Air
Fireplaces Number 1
Fireplaces Type Gas Log
Fireplace Y
Appliance Range, Dishwasher, Refrigerator
Laundry Gas Dryer Hookup, In Unit
Exterior
Exterior Feature Patio
Parking Features Attached
Garage Spaces 3.0
View Y/N true
Roof Type Asphalt
Building
Lot Description Corner Lot
Story 1 Story
Foundation Concrete Perimeter
Sewer Public Sewer
Water Public
New Construction false
Schools
Elementary Schools Mckinley Elementary: K-4Th Grade
Middle Schools Shepherd Middle School
High Schools Ottawa Township High School
School District 141, 141, 140
Others
HOA Fee Include None
Ownership Fee Simple
Special Listing Condition None
Read Less
© 2024 Listings courtesy of MRED as distributed by MLS GRID. All Rights Reserved.
Bought with Theresa Poundstone • Coldwell Banker The Real Estate Group



