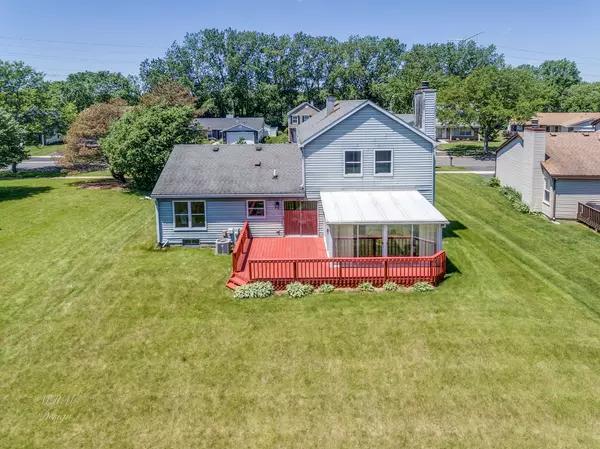For more information regarding the value of a property, please contact us for a free consultation.
2011 Valley Road Lombard, IL 60148
Want to know what your home might be worth? Contact us for a FREE valuation!

Our team is ready to help you sell your home for the highest possible price ASAP
Key Details
Sold Price $379,000
Property Type Single Family Home
Sub Type Detached Single
Listing Status Sold
Purchase Type For Sale
Square Footage 2,000 sqft
Price per Sqft $189
Subdivision Brentwood
MLS Listing ID 10746681
Sold Date 08/12/20
Bedrooms 3
Full Baths 2
Half Baths 1
Year Built 1987
Annual Tax Amount $7,581
Tax Year 2018
Lot Size 9,774 Sqft
Lot Dimensions 65X153
Property Description
STUNNING HOME Designer Meticulously selected colors, tile, lightings for each room in the home Fresh Farmhouse chic finishes Trendy light fixtures all new extensive trimwork throughout All 3 levels of the home New flooring throughout entire home and too many other news to list You must see it to appreciate all the details put into this newly renovated expansive home Gorgeous kitchen with marble backsplash all new SS appliances new granite,new shaker cabinetry new Iron wrought rails lead you to your oversized master suite with spa like bath and sunny walk in closet Access your perfectly cozy sunroom off of the family room or from the kitchen This home is made for entertaining with its formal living and dining room as well as perfectly laid out great room that flows with wide patio doors to your large deck and wonderful spacious backyard area Finished basement with the most up to date colors and features NEW ROOF AND ALL NEW SIDING CURRENTLY BEING COMPLETED All of these luxurious amenities and found in the ideal location across from a neighborhood park and with top notch schools including Glenbard South This home is for those who appreciate quality material trendy upgrades and superb features!
Location
State IL
County Du Page
Community Park, Sidewalks, Street Lights, Street Paved
Rooms
Basement Partial
Interior
Interior Features Vaulted/Cathedral Ceilings, Hardwood Floors, Wood Laminate Floors, First Floor Laundry, Walk-In Closet(s)
Heating Natural Gas, Forced Air
Cooling Central Air
Fireplaces Number 1
Fireplace Y
Appliance Range, Microwave, Dishwasher, High End Refrigerator, Stainless Steel Appliance(s)
Exterior
Exterior Feature Deck
Garage Attached
Garage Spaces 2.0
Waterfront false
View Y/N true
Roof Type Asphalt
Building
Story 2 Stories
Sewer Public Sewer
Water Lake Michigan
New Construction false
Schools
Elementary Schools Westfield Elementary School
Middle Schools Glen Crest Middle School
High Schools Glenbard South High School
School District 89, 89, 87
Others
HOA Fee Include None
Ownership Fee Simple
Special Listing Condition None
Read Less
© 2024 Listings courtesy of MRED as distributed by MLS GRID. All Rights Reserved.
Bought with Elvia Torres • YUB Realty Inc
GET MORE INFORMATION




