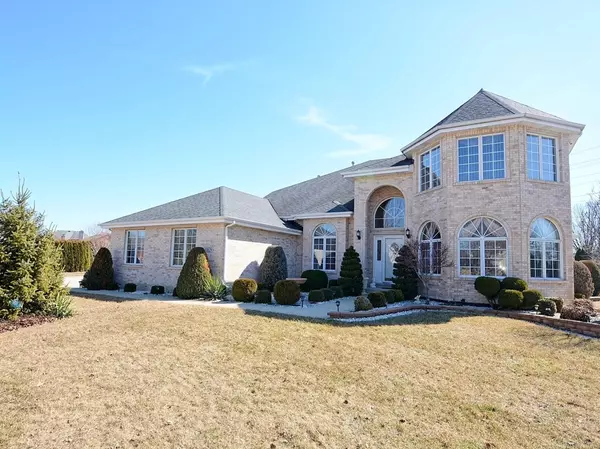For more information regarding the value of a property, please contact us for a free consultation.
10629 Ridgewood Drive Palos Park, IL 60464
Want to know what your home might be worth? Contact us for a FREE valuation!

Our team is ready to help you sell your home for the highest possible price ASAP
Key Details
Sold Price $464,000
Property Type Single Family Home
Sub Type Detached Single
Listing Status Sold
Purchase Type For Sale
Square Footage 3,688 sqft
Price per Sqft $125
Subdivision Suffield Woods
MLS Listing ID 10749573
Sold Date 09/03/20
Bedrooms 4
Full Baths 2
Half Baths 1
Year Built 2005
Annual Tax Amount $11,996
Tax Year 2018
Lot Size 0.280 Acres
Lot Dimensions 79X118X118X135
Property Description
MOTIVATED SELLER! Don't miss out on this one of a kind, gorgeous, custom, all brick 2 story home in a great area of Palos Park!! This beauty was built in 2005! Features: *Big kitchen with granite tops, stainless steel appliances, island, dinette with sliding door leading to a beautiful patio *Separate dining room *4 big bedrooms (master with a bathroom suite and walk-in closets) *2 1/2 ceramic bathrooms *Huge living and family rooms, great for family gatherings *Hardwood floors Thru-out *Full open basement *Awesome yard with a pool and patio for your summer enjoyment *Newer hot water hater *2 furnaces and 2 air conditioners!! ***MAKE THIS AMAZING HOME YOURS! BEAUTIFUL NEIGHBORHOOD, RIGHT WHERE YOU WANT TO BE! SCHEDULE A "NO-TOUCH'' SHOWING TODAY, YOU WILL NOT BE DISAPPOINTED!! (Sellers are willing to repaint the house to buyer's desired paint color)
Location
State IL
County Cook
Community Curbs, Sidewalks, Street Lights, Street Paved
Rooms
Basement Full
Interior
Interior Features Vaulted/Cathedral Ceilings, Hardwood Floors, First Floor Laundry, Built-in Features, Walk-In Closet(s)
Heating Natural Gas, Electric
Cooling Central Air
Fireplace N
Appliance Range, Microwave, Dishwasher, Refrigerator, Washer, Dryer, Stainless Steel Appliance(s), Other
Laundry Gas Dryer Hookup, Electric Dryer Hookup, In Unit, Sink
Exterior
Garage Attached
Garage Spaces 3.0
Waterfront false
View Y/N true
Roof Type Asphalt
Building
Story 2 Stories
Foundation Concrete Perimeter
Sewer Public Sewer
Water Public
New Construction false
Schools
School District 118, 118, 230
Others
HOA Fee Include None
Ownership Fee Simple
Special Listing Condition None
Read Less
© 2024 Listings courtesy of MRED as distributed by MLS GRID. All Rights Reserved.
Bought with Srdan Sterleman • RE/MAX City
GET MORE INFORMATION




