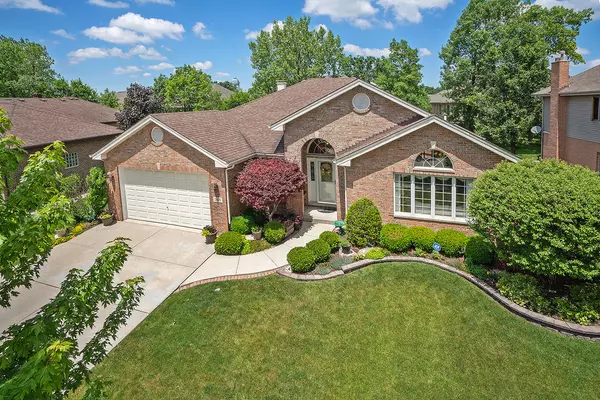For more information regarding the value of a property, please contact us for a free consultation.
1103 Berkley Lane Lemont, IL 60439
Want to know what your home might be worth? Contact us for a FREE valuation!

Our team is ready to help you sell your home for the highest possible price ASAP
Key Details
Sold Price $455,000
Property Type Single Family Home
Sub Type Detached Single
Listing Status Sold
Purchase Type For Sale
Square Footage 2,581 sqft
Price per Sqft $176
Subdivision Covington Knolls
MLS Listing ID 10750855
Sold Date 08/18/20
Bedrooms 5
Full Baths 3
Half Baths 1
Year Built 2004
Annual Tax Amount $6,902
Tax Year 2018
Lot Size 9,147 Sqft
Lot Dimensions 62.57 X 130.54 X 73 X 126.99
Property Description
Sprawling all BRICK RANCH is located in sought after Covington Knolls Subdivision. This immaculate, move-in ready Scottsdale model features 3 spacious bedrooms and 3 1/2 bathrooms. Incredible floor plan offers great flow and functionality. Dramatic vaulted ceilings and hardwood floors are evidenced throughout the main living areas. Formal living and dining rooms with an abundance of natural light. Impressive kitchen with 11' soaring ceilings, 42'' cherry stained cabinetry, granite counters and stainless-steel appliances. Great size eating area with sliding doors that open to the deck. Comfortable family room with vaulted ceilings features a gas-log fireplace, unique wall niches for displaying decor and sliding doors that open to the backyard. Lovely master bedroom suite with a walk-in closet and private bath with a large vanity with double sinks, jetted tub and a separate shower. First floor laundry room and an updated powder room. Beautifully finished look-out basement with 2 ADDITIONAL BEDROOMS, a full bath, 2nd kitchen and huge recreation area. Relax outdoors on the large, wood deck with a retractable awning overlooking the beautiful landscaping and trees for privacy. 2 car attached garage (extended 3' deep) with epoxy floors, built-in cabinets and workshop area. Prime Lemont location near schools, parks, dining, easy expressway access, METRA, vibrant, charming downtown Lemont and The Forge: Lemont Quarries NEW adventure park coming soon! Lemont High School is a Blue Ribbon Award Winning school. Video tour available to virtually walk thru this amazing home.
Location
State IL
County Cook
Rooms
Basement Partial, English
Interior
Interior Features Vaulted/Cathedral Ceilings, Skylight(s), Hardwood Floors, First Floor Bedroom, In-Law Arrangement, First Floor Laundry, First Floor Full Bath, Walk-In Closet(s)
Heating Natural Gas, Forced Air
Cooling Central Air
Fireplaces Number 1
Fireplaces Type Gas Log, Ventless
Fireplace Y
Appliance Double Oven, Microwave, Dishwasher, Refrigerator, Bar Fridge, Washer, Dryer, Disposal, Stainless Steel Appliance(s), Cooktop
Laundry Sink
Exterior
Exterior Feature Deck
Garage Attached
Garage Spaces 2.0
Waterfront false
View Y/N true
Building
Story 1 Story
Sewer Public Sewer
Water Public
New Construction false
Schools
High Schools Lemont Twp High School
School District 113A, 113A, 210
Others
HOA Fee Include None
Ownership Fee Simple
Special Listing Condition None
Read Less
© 2024 Listings courtesy of MRED as distributed by MLS GRID. All Rights Reserved.
Bought with Karen Marposon • Keller Williams Infinity
GET MORE INFORMATION




