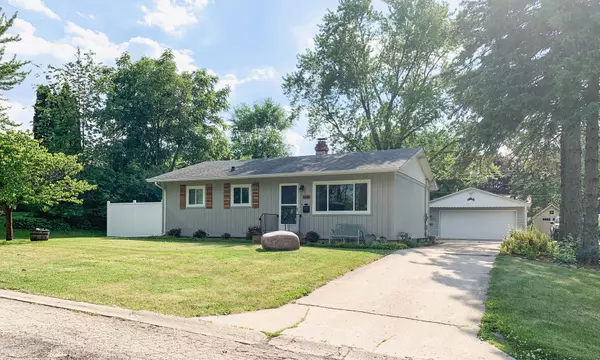For more information regarding the value of a property, please contact us for a free consultation.
168 Saratoga Court South Elgin, IL 60177
Want to know what your home might be worth? Contact us for a FREE valuation!

Our team is ready to help you sell your home for the highest possible price ASAP
Key Details
Sold Price $227,000
Property Type Single Family Home
Sub Type Detached Single
Listing Status Sold
Purchase Type For Sale
Square Footage 894 sqft
Price per Sqft $253
MLS Listing ID 10752834
Sold Date 08/21/20
Style Ranch
Bedrooms 3
Full Baths 2
Year Built 1958
Annual Tax Amount $3,534
Tax Year 2019
Lot Size 10,075 Sqft
Lot Dimensions 0.2313
Property Description
Highly sought after Ranch home offering approximately 1700 sq ft of stylish living space located in South Elgin. This pristine ranch home has been fully updated. Discover a finished basement for additional living space and large backyard, perfect for relaxing! Inside the home, you will be met with a spacious family room that offers hardwood floors and a large picture window. Kitchen has an abundant amount of cabinetry, butcher block countertops and has been updated with stainless steel appliances, hardwood tile flooring, and banquet seating that also provides storage and is perfect for family gatherings. There are 3 bedrooms on the main level of this home that offer hardwood flooring and ceiling fans. In addition, there is a full remodeled bath, offering gorgeous subway tile throughout the bathroom, beautiful built in vanity and a quartz countertop. The lower level of this home offers a spacious living area with a fabulous wet bar area perfect for entertaining. This home features an additional full bathroom on the lower level complete with large shower and decorative hardwood tile flooring. The lower level also offers an additional room that could be used as a home office, playroom or craft room. Adjacent to the additional living space is a laundry area with storage. There is also a custom retaining wall built for additional parking along the garage. No detail was spared in updating this charming ranch home. Irresistible style and charm is waiting for you!
Location
State IL
County Kane
Community Street Paved
Rooms
Basement Full
Interior
Interior Features Bar-Wet, Hardwood Floors, First Floor Bedroom, First Floor Full Bath
Heating Natural Gas
Cooling Central Air
Fireplace Y
Appliance Range, Microwave, Dishwasher, Refrigerator, Washer, Dryer, Stainless Steel Appliance(s)
Laundry Gas Dryer Hookup
Exterior
Parking Features Detached
Garage Spaces 2.5
View Y/N true
Roof Type Asphalt
Building
Lot Description Mature Trees
Story 1 Story
Sewer Public Sewer
Water Public
New Construction false
Schools
School District 46, 46, 46
Others
HOA Fee Include None
Ownership Fee Simple
Special Listing Condition None
Read Less
© 2025 Listings courtesy of MRED as distributed by MLS GRID. All Rights Reserved.
Bought with Shaunna Barrow • United Real Estate-Chicago



