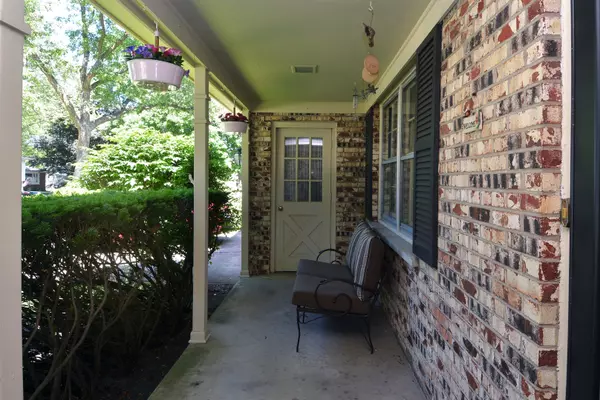For more information regarding the value of a property, please contact us for a free consultation.
1505 E Sunset Terrace Arlington Heights, IL 60004
Want to know what your home might be worth? Contact us for a FREE valuation!

Our team is ready to help you sell your home for the highest possible price ASAP
Key Details
Sold Price $449,900
Property Type Single Family Home
Sub Type Detached Single
Listing Status Sold
Purchase Type For Sale
Square Footage 2,309 sqft
Price per Sqft $194
Subdivision Green Meadows
MLS Listing ID 10768783
Sold Date 08/13/20
Style Colonial
Bedrooms 4
Full Baths 2
Half Baths 1
Year Built 1965
Annual Tax Amount $11,438
Tax Year 2018
Lot Size 9,029 Sqft
Lot Dimensions 70X128.5
Property Description
SOUGHT AFTER GREEN MEADOWS NEIGHBORHOOD. Treelined quiet cul-du-sac location. Traditional styling with opportunity galore. Slate flyer is dazzling and welcomes you home. Center entry design is perfect for entertaining. Hardwood floors, freshly painted throughout, and a great floor plan. Kitchen cabinets have been painted a crisp white (2020), includes all appliances, plus a generous eating area. Family room with brick fireplace overlooks picturesque backyard and patio, with a multitude of perennial plantings and shrubs. Upstairs, all four bedrooms are big! Master features double closets and private bath that has just been freshened up (vanity/lights/faucet/sink. FULL basement is open and dry. Terrific storage and tons of options to finish to your heart's content. Lennox furnace (approx 5 yrs). Exterior painted in 2018. Windsor/South/Prospect schools hits a home run. Make it your own!
Location
State IL
County Cook
Community Curbs, Sidewalks, Street Lights, Street Paved
Rooms
Basement Full
Interior
Interior Features Hardwood Floors
Heating Natural Gas, Forced Air
Cooling Central Air
Fireplaces Number 1
Fireplaces Type Wood Burning
Fireplace Y
Appliance Range, Refrigerator
Exterior
Exterior Feature Patio
Parking Features Attached
Garage Spaces 2.0
View Y/N true
Roof Type Asphalt
Building
Lot Description Cul-De-Sac
Story 2 Stories
Foundation Concrete Perimeter
Sewer Public Sewer
Water Lake Michigan
New Construction false
Schools
Elementary Schools Windsor Elementary School
Middle Schools South Middle School
High Schools Prospect High School
School District 25, 25, 214
Others
HOA Fee Include None
Ownership Fee Simple
Special Listing Condition None
Read Less
© 2024 Listings courtesy of MRED as distributed by MLS GRID. All Rights Reserved.
Bought with Jennifer Rabito • Berkshire Hathaway HomeServices Chicago
GET MORE INFORMATION




