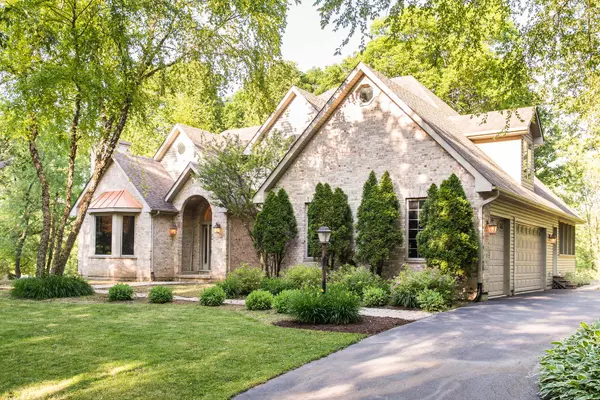For more information regarding the value of a property, please contact us for a free consultation.
8811 N Rood Road Kingston, IL 60145
Want to know what your home might be worth? Contact us for a FREE valuation!

Our team is ready to help you sell your home for the highest possible price ASAP
Key Details
Sold Price $332,000
Property Type Single Family Home
Sub Type Detached Single
Listing Status Sold
Purchase Type For Sale
Square Footage 3,400 sqft
Price per Sqft $97
MLS Listing ID 10751588
Sold Date 09/15/20
Bedrooms 4
Full Baths 3
Half Baths 1
Year Built 2000
Annual Tax Amount $12,652
Tax Year 2019
Lot Size 1.230 Acres
Lot Dimensions 68.86X31.14X428.56X153.96X422.08
Property Description
Resort like setting on this 1.2 acre river frontage home with 1st floor Master Bedroom. Enter into the two story foyer featuring Italian ceramic tile floors. Grand living room showcasing floor to ceiling stone fireplace with custom glass doors, 18 ft ceilings and ample light from the cathedral window wall. Kitchen showcases maple cabinets, large island with breakfast bar, dovetail drawers, double oven, desk, and pantry closet. Eating area off the kitchen leads to the 30x16 deck with custom hot tub slab, brick paver patio and overlooking the river. Three season room includes gas fireplace and is awaiting your finishing touches and also leads to the spacious deck and patio. Laundry room showcases washer and dryer and separate side entrance and vanity hook-up ready. Office features stone floor to ceiling gas fireplace, vaulted ceilings, bay window and maple hardwood floors. Formal dining room also features maple hardwood floors and butlers station with custom wine rack. 1st floor master bedroom boasts private deck entrance, walk-in closet with California Closet system including 2 jewelry drawers and private master bath suite complete with H/H sinks, vanity, soaking tub and separate shower with custom concrete surround. Upstairs includes a princess suite with WIC and additional attic space which can be finished. Additional bedroom with spacious nook and carpet. 4th bedroom with vaulted ceiling, chandelier, and beautiful flowering pear tree outside bedroom window. Spacious loft with bench seating with storage and additional full bath complete the upstairs. Deep pour English basement has full bath rough-in, workshop area, egress window and crawl space under the 3 season room. Other features include surround sound in living room, dual zoned HE furnace and a/c, solid 6 panel doors, 2 x 6 construction, hurricane exterior doors, Anderson windows leaded glass front door, mature trees, catwalk overlooking living room, and so much more! This home is priced to sell and is being sold as-is. Please call with any questions or to set up a private showing.
Location
State IL
County De Kalb
Community Water Rights, Street Paved
Rooms
Basement Full, English
Interior
Interior Features Vaulted/Cathedral Ceilings, Hardwood Floors, First Floor Bedroom, First Floor Laundry, First Floor Full Bath, Built-in Features, Walk-In Closet(s)
Heating Natural Gas, Forced Air
Cooling Central Air
Fireplaces Number 3
Fireplaces Type Wood Burning, Gas Log, Gas Starter
Fireplace Y
Appliance Double Oven, Range, Dishwasher, Refrigerator, Washer, Dryer, Water Softener Owned
Exterior
Exterior Feature Deck, Patio, Brick Paver Patio
Parking Features Attached
Garage Spaces 3.0
View Y/N true
Building
Lot Description River Front, Water View, Wooded, Mature Trees
Story 2 Stories
Sewer Septic-Private
Water Shared Well
New Construction false
Schools
School District 424, 424, 424
Others
HOA Fee Include None
Ownership Fee Simple
Special Listing Condition None
Read Less
© 2024 Listings courtesy of MRED as distributed by MLS GRID. All Rights Reserved.
Bought with Edyta Kamykowska • Magnet Realty, Inc.



