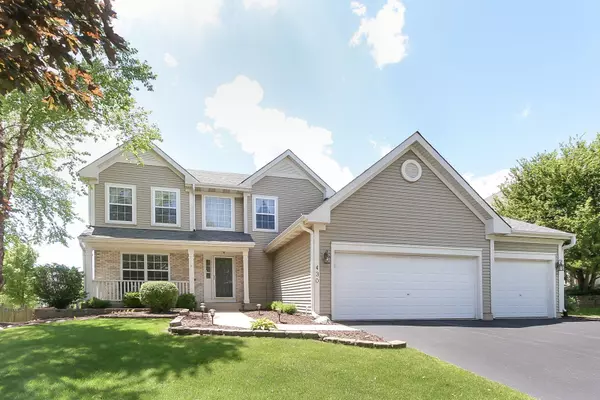For more information regarding the value of a property, please contact us for a free consultation.
430 Winding Canyon Way Algonquin, IL 60102
Want to know what your home might be worth? Contact us for a FREE valuation!

Our team is ready to help you sell your home for the highest possible price ASAP
Key Details
Sold Price $319,900
Property Type Single Family Home
Sub Type Detached Single
Listing Status Sold
Purchase Type For Sale
Square Footage 2,214 sqft
Price per Sqft $144
Subdivision Algonquin Lakes
MLS Listing ID 10746554
Sold Date 07/30/20
Bedrooms 4
Full Baths 2
Half Baths 1
Year Built 2001
Annual Tax Amount $7,599
Tax Year 2019
Lot Size 10,454 Sqft
Lot Dimensions 84 X 134 X 67 X 136
Property Description
GORGEOUS UPGRADED Aspen Model... NEUTRAL Paint Palette THROUGHOUT ~ Enter thru the 2 Story Foyer featuring GORGEOUS Hardwood Flooring ~ GOURMET ISLAND KITCHEN boasts 42" Maple Cabinets, Double Ovens, GRANITE Countertops, SS Appliances and an Eat-in area offering UPGRADED Patio door with Plantation Shutters leading to the Deck ~ LARGE FAMILY ROOM for all your entertaining ~ FORMAL DINING ROOM with CUSTOM Trim and Crown Molding ~ Living Room is open and can be used as a home office ~ 1ST FLOOR LAUNDRY features CUSTOM Lockers, Extra Cabinets and CUSTOM Wood Countertop ~ UPDATED POWDER ROOM includes a Wood Shelf and Newer Vanity, Mirror and Lighting ~ Hardwood Flooring throughout the 2nd level and Ceiling Fans in every room ~ Master Suite is perfect with Tray Ceiling, LARGE Walk-in Closet and a REMODELED Luxury BATH ~ FULL FINISHED BASEMENT is perfect for additional entertaining including WET BAR featuring refrigerator, dishwasher and 3 bar stools ~ MEDIA ROOM is awesome with BUILT-INS and an electric wall mounted FIREPLACE ~ PLAYROOM is super cool with a Chalkboard ~ Plus a BONUS ROOM that would be perfect for home office, game room or music room ~ Plus plenty of built in shelving for all your storage ~ The 3 car garage has custom shelving which can stay if desired ~ FENCED BACK YARD and nice sized, NO MAINTENANCE DECK with CUSTOM gate to enjoy the awesome weather! Roof replaced in 2016! NOTHING to do but MOVE IN! and the ALGONQUIN LAKES COMMUNITY offers Walking/Biking paths throughout the neighborhood, parks/playgrounds, basketball courts, baseball fields and even frisbee golf!!! Hurry this one won't LAST!!!--
Location
State IL
County Kane
Community Park, Lake, Curbs, Sidewalks, Street Lights, Street Paved
Rooms
Basement Full
Interior
Interior Features Hardwood Floors, First Floor Laundry, Walk-In Closet(s)
Heating Natural Gas, Forced Air
Cooling Central Air
Fireplace N
Appliance Double Oven, Microwave, Dishwasher, Refrigerator, Washer, Dryer, Disposal, Stainless Steel Appliance(s)
Exterior
Exterior Feature Deck, Porch, Storms/Screens
Garage Attached
Garage Spaces 3.0
Waterfront false
View Y/N true
Roof Type Asphalt
Building
Lot Description Fenced Yard
Story 2 Stories
Foundation Concrete Perimeter
Sewer Public Sewer
Water Public
New Construction false
Schools
Elementary Schools Algonquin Lake Elementary School
Middle Schools Algonquin Middle School
High Schools Dundee-Crown High School
School District 300, 300, 300
Others
HOA Fee Include None
Ownership Fee Simple
Special Listing Condition None
Read Less
© 2024 Listings courtesy of MRED as distributed by MLS GRID. All Rights Reserved.
Bought with Victoria Mullins • Haus & Boden, Ltd.
GET MORE INFORMATION




