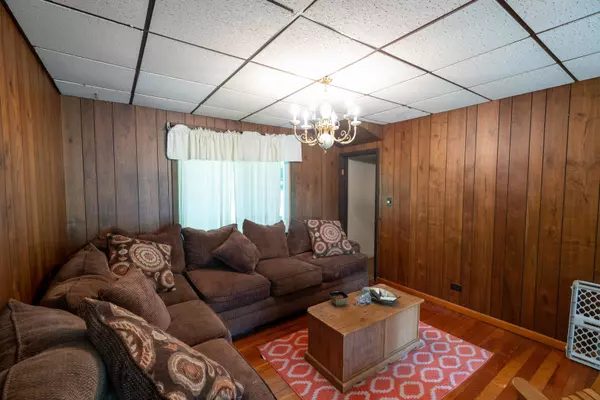For more information regarding the value of a property, please contact us for a free consultation.
10980 W York House Road Beach Park, IL 60087
Want to know what your home might be worth? Contact us for a FREE valuation!

Our team is ready to help you sell your home for the highest possible price ASAP
Key Details
Sold Price $153,000
Property Type Single Family Home
Sub Type Detached Single
Listing Status Sold
Purchase Type For Sale
Square Footage 2,396 sqft
Price per Sqft $63
MLS Listing ID 10772890
Sold Date 09/08/20
Style Cape Cod
Bedrooms 5
Full Baths 2
Year Built 1923
Annual Tax Amount $5,960
Tax Year 2019
Lot Size 0.592 Acres
Lot Dimensions 134.5 X 183.4
Property Description
WELCOME HOME TO 10980 YORK HOUSE Rd! This lovely 2 Story Home features 5 Bedrooms, 2 Full Baths, and a 2 Car Garage ALL on .59 Acres!! Just waiting for the right family! Formal Living Room /Dining Room with Barnyard Wood Floors!! Sunken Family Room with Brick Fireplace and French Doors leading to Gorgeous Deck to overlook the Mature Trees and Serene Setting! Kitchen with Loads of White Cabinetry and all Appliances Stay! Plus a Bonus Room on the Main Floor for an Extra Bedroom if needed or Office and a Full Bath! Upstairs Features Bedrooms 2 through 5! Bedrooms #2 and #4 feature Walk-In Closets. Full Bath Upstairs too with Claw Foot Tub! Full Basement with Laundry - 2 Sets of Washers & Dryers all stay! Tornado Room! Basement is Walk-Out! 2 Car Detached Garage, Fence, Deck, and Firepit! Roof in 2018!! 100 Amp Circuit Breaker Electric! Just a great place to raise your family with plenty of room to roam on this Huge Lot (.59 Acre). Feels very Private here! You will love!! Tenant occupied, allow time for showing notifications.
Location
State IL
County Lake
Community Curbs
Rooms
Basement Full
Interior
Interior Features Hardwood Floors, First Floor Bedroom, First Floor Full Bath, Walk-In Closet(s)
Heating Natural Gas, Forced Air
Cooling Central Air, Window/Wall Unit - 1
Fireplaces Number 1
Fireplaces Type Wood Burning
Fireplace Y
Appliance Range, Refrigerator, Washer, Dryer
Exterior
Exterior Feature Deck, Fire Pit
Garage Detached
Garage Spaces 2.0
Waterfront false
View Y/N true
Roof Type Asphalt
Parking Type Driveway
Building
Lot Description Fenced Yard, Wooded
Story 2 Stories
Foundation Block
Sewer Public Sewer
Water Public, Private Well
New Construction false
Schools
Elementary Schools H R Mccall Elementary School
Middle Schools Jack Benny Middle School
High Schools Waukegan High School
School District 60, 60, 60
Others
HOA Fee Include None
Ownership Fee Simple
Special Listing Condition None
Read Less
© 2024 Listings courtesy of MRED as distributed by MLS GRID. All Rights Reserved.
Bought with Omar Wence • Netgar Investments Inc
GET MORE INFORMATION




