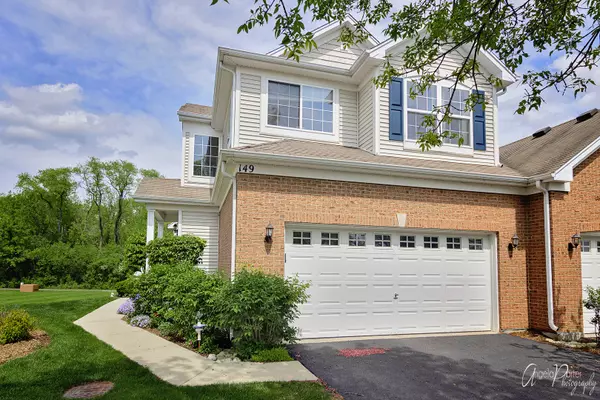For more information regarding the value of a property, please contact us for a free consultation.
149 Briarwood Drive Gilberts, IL 60136
Want to know what your home might be worth? Contact us for a FREE valuation!

Our team is ready to help you sell your home for the highest possible price ASAP
Key Details
Sold Price $229,000
Property Type Condo
Sub Type 1/2 Duplex,Townhouse-2 Story
Listing Status Sold
Purchase Type For Sale
Square Footage 1,800 sqft
Price per Sqft $127
Subdivision Timber Trails
MLS Listing ID 10757138
Sold Date 09/30/20
Bedrooms 2
Full Baths 2
Half Baths 1
HOA Fees $260/mo
Year Built 2004
Annual Tax Amount $5,178
Tax Year 2019
Lot Dimensions 3049
Property Description
Location Location Location!! close to everything Elgin, Dundee, Carpentersville, five minu way from train station, Make this spacious & upgraded 2 Bedroom, 2.5 Bath Villa Townhome your next home! Two-story Living Room, separate formal Dining Room. The Family Room has a TV niche over the fireplace. You'll enjoy the custom finishes & upgrades like built-in cabinetry, vaulted ceilings, gleaming hardwood in the Family Room & Kitchen, all new windows, and a recently installed security system. The Kitchen includes a breakfast island and pantry closet. Step out the sliding door to deck offering serene views of woods and pond. Upstairs the Master Bedroom has a walk-in closet and private bath including separate shower and relaxing garden tub. The 2nd Bedroom also has a walk-in closet. The Loft is convertible to a 3rd Bedroom. Convenient 2nd floor Laundry Room. The professionally finished walk-out basement has a wall of storage concealed by an ocean mural, a true garden window and sliding door leading to the serene patio & landscaped backyard. This home has been well cared for and is immaculately clean throughout. Prime location with quick access to I-90 and shopping nearby.
Location
State IL
County Kane
Rooms
Basement Full, Walkout
Interior
Interior Features Vaulted/Cathedral Ceilings, Hardwood Floors, Wood Laminate Floors, Second Floor Laundry, Storage, Built-in Features, Walk-In Closet(s)
Heating Natural Gas, Forced Air
Cooling Central Air
Fireplaces Number 1
Fireplaces Type Attached Fireplace Doors/Screen, Gas Log, Gas Starter
Fireplace Y
Appliance Range, Microwave, Dishwasher, Refrigerator, Washer, Dryer, Disposal, Range Hood
Laundry Gas Dryer Hookup, In Unit
Exterior
Exterior Feature Deck, Patio, Porch, Storms/Screens, End Unit
Garage Attached
Garage Spaces 2.0
Community Features Bike Room/Bike Trails, Park
Waterfront false
View Y/N true
Roof Type Asphalt
Building
Lot Description Cul-De-Sac, Forest Preserve Adjacent, Landscaped, Water View
Foundation Concrete Perimeter
Sewer Public Sewer
Water Public
New Construction false
Schools
Elementary Schools Gilberts Elementary School
Middle Schools Dundee Middle School
High Schools Hampshire High School
School District 300, 300, 300
Others
Pets Allowed Cats OK, Dogs OK
HOA Fee Include Insurance,Exterior Maintenance,Lawn Care,Snow Removal
Ownership Fee Simple
Special Listing Condition Exceptions-Call List Office, Home Warranty
Read Less
© 2024 Listings courtesy of MRED as distributed by MLS GRID. All Rights Reserved.
Bought with Jesse Singh • RE/MAX Showcase
GET MORE INFORMATION




