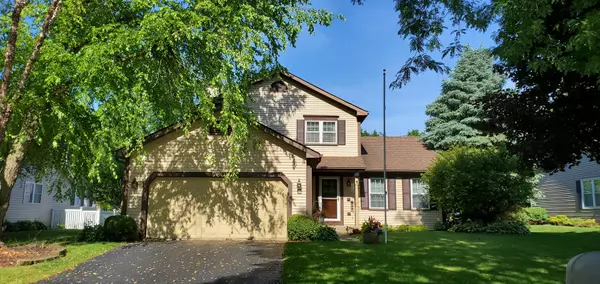For more information regarding the value of a property, please contact us for a free consultation.
760 Hackberry Lane Algonquin, IL 60102
Want to know what your home might be worth? Contact us for a FREE valuation!

Our team is ready to help you sell your home for the highest possible price ASAP
Key Details
Sold Price $260,000
Property Type Single Family Home
Sub Type Detached Single
Listing Status Sold
Purchase Type For Sale
Square Footage 1,818 sqft
Price per Sqft $143
Subdivision Carrington
MLS Listing ID 10774021
Sold Date 07/31/20
Style Colonial
Bedrooms 3
Full Baths 2
Half Baths 1
Year Built 1993
Annual Tax Amount $6,677
Tax Year 2019
Lot Size 9,992 Sqft
Lot Dimensions 75X134
Property Description
SOLD before processing! Lovely 2 story home on east side of the river. Gracious hardwood foyer. Spacious living/dining rm is perfect for entertaining. Eat in kitchen w/hardwood flr opens to the family rm complete w/fireplace & built-in bookcases. The MBR w/double door entry, his/her closets & MBA is perfect at days end. Finished basement w/Recreation rm for additional living area plus great storage area. Updated HVAC/roof (2015) new carpet (2015) new SS appliances (Nov 2019), new Quartz countertop, white cabinets, new sink, faucet & backsplash, new light fixtures & outlets, refinished FP, new 50gal water heater (2018)Wood accent wall in MB, closet organizers, new water resistant floor in Laundry room, new washer, custom shelving, new blinds & window treatments, new toilet and tile MB bath, new front door (2019) freshly painted, basement freshly painted and more! Great yard with shed and patio. Fantastic place to call HOME!
Location
State IL
County Mc Henry
Community Park, Curbs, Sidewalks, Street Paved
Rooms
Basement Full
Interior
Interior Features Hardwood Floors, First Floor Laundry
Heating Natural Gas, Forced Air
Cooling Central Air
Fireplaces Number 1
Fireplaces Type Attached Fireplace Doors/Screen, Gas Log
Fireplace Y
Appliance Range, Microwave, Dishwasher, Refrigerator, Washer, Dryer, Disposal, Stainless Steel Appliance(s)
Laundry Sink
Exterior
Exterior Feature Patio, Storms/Screens, Fire Pit, Workshop
Garage Attached
Garage Spaces 2.0
View Y/N true
Roof Type Asphalt
Building
Story 2 Stories
Foundation Concrete Perimeter
Sewer Public Sewer, Sewer-Storm
Water Public
New Construction false
Schools
Elementary Schools Algonquin Lakes Elementary Schoo
Middle Schools Algonquin Middle School
High Schools Dundee-Crown High School
School District 300, 300, 300
Others
HOA Fee Include None
Ownership Fee Simple
Special Listing Condition None
Read Less
© 2024 Listings courtesy of MRED as distributed by MLS GRID. All Rights Reserved.
Bought with Kim Suhanek • @properties
GET MORE INFORMATION




