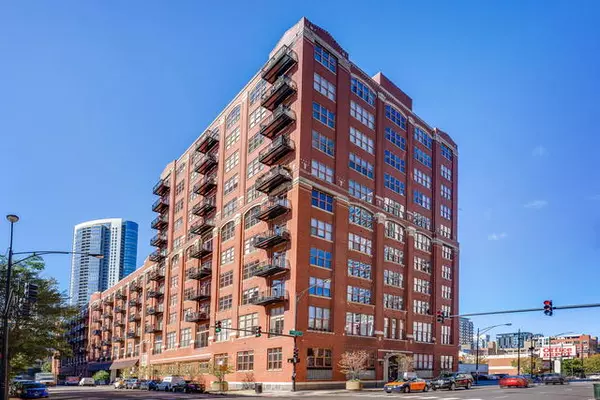For more information regarding the value of a property, please contact us for a free consultation.
360 W ILLINOIS Street #613 Chicago, IL 60654
Want to know what your home might be worth? Contact us for a FREE valuation!

Our team is ready to help you sell your home for the highest possible price ASAP
Key Details
Sold Price $1,000,000
Property Type Condo
Sub Type Condo-Loft,Penthouse
Listing Status Sold
Purchase Type For Sale
Subdivision Sexton Lofts
MLS Listing ID 10755381
Sold Date 08/12/20
Bedrooms 3
Full Baths 2
Half Baths 1
HOA Fees $1,390/mo
Year Built 1999
Annual Tax Amount $19,095
Tax Year 2018
Lot Dimensions COMMON
Property Description
Totally Cool AUTHENTIC BRICK AND TIMBER Giant Duplexed 3 bedroom 2.1 PENTHOUSE UNIT in River North's Beautiful Sexton Loft Building offers Fantastic Huge Private Rooftop Deck and Jaw Dropping Space! Sprawling Square footage and Soaring 14 foot Ceilings like this come around once in a lifetime for this price! This has Loads of Character with details that make Loft Living so Chic including Massive wood Timbers, Exposed Brick and Soaring Floor to Ceiling Windows! Modern Open Island Poggenpohl Kitchen has sleek JennAir appliances and stone counters with custom glass overhang on the Large island-perfect for entertaining! Main Level offers Huge Formal Living and Dining Room areas, Hardwood floors, gas fireplace, Open 3rd bedroom currently used as Office/Den is enhanced with Custom Poggenpohl built -in cabinetry, wine cooler and bar area, Huge en-suite 2nd bedroom with great closets and huge bathroom that could be used as a Master bedroom plus a balcony for grilling. Upper Level features Extra Large king sized Master suite, Walk in closet outfitted with Container store organization and a Classic White marble Waterworks bath with double sinks, heated floors, tub and steam shower. Gigantic Separate upper level Bonus family room has premium wool carpeting & sliding doors leading to Awesome Private Roof deck! The Amazing private roof top deck was done within the last few years in composite decking and has secured South Views of Willis tower, the Trees and the Twinkling lights of the city! This condo has tons of closet space, 2 new furnaces, designer lighting, Ceiling Fans, Custom Drapery and side by side washer and dryer in a real laundry room! Huge Private Additional storage closet outside of unit is included. ONE CAR GARAGE attached heated space INCLUDED in the price and a 2nd is available FOR RENT $200/month. The Sexton is a Historical Authentic Full Amenity Loft building so offers everything you will want for your lifestyle! Super solid building offers 24 doorperson, fitness room, dry cleaner, bike room, common roof deck & onsite management. Super convenient location with East Bank Club across the street, Starbucks, the Mart, World class dining, shops, the El , the ramp to the highway and Galleries all within a couple blocks right out the door! This is a super cool lifestyle and solid investment!
Location
State IL
County Cook
Rooms
Basement None
Interior
Interior Features Vaulted/Cathedral Ceilings, Bar-Dry, Elevator, Hardwood Floors, Heated Floors, First Floor Bedroom, First Floor Laundry, First Floor Full Bath, Laundry Hook-Up in Unit, Storage, Built-in Features, Walk-In Closet(s)
Heating Natural Gas, Forced Air
Cooling Central Air
Fireplaces Number 1
Fireplaces Type Gas Log, Gas Starter
Fireplace Y
Appliance Double Oven, Microwave, Dishwasher, Refrigerator, Bar Fridge, Washer, Dryer, Disposal, Wine Refrigerator, Cooktop
Laundry In Unit, Laundry Closet
Exterior
Exterior Feature Balcony, Deck, Roof Deck, Storms/Screens, Master Antenna, Cable Access
Garage Attached
Garage Spaces 2.0
Community Features Bike Room/Bike Trails, Door Person, Elevator(s), Exercise Room, Storage, On Site Manager/Engineer, Sundeck, Receiving Room, Security Door Lock(s), Service Elevator(s), Valet/Cleaner
Waterfront false
View Y/N true
Building
Foundation Concrete Perimeter
Sewer Other
Water Lake Michigan
New Construction false
Schools
Elementary Schools Ogden Elementary
Middle Schools Ogden Elementary
High Schools Wells Community Academy Senior H
School District 299, 299, 299
Others
Pets Allowed Cats OK, Dogs OK
HOA Fee Include Water,Parking,Insurance,Security,Doorman,Exercise Facilities,Exterior Maintenance,Lawn Care,Scavenger,Snow Removal
Ownership Condo
Special Listing Condition List Broker Must Accompany
Read Less
© 2024 Listings courtesy of MRED as distributed by MLS GRID. All Rights Reserved.
Bought with Thomas Bezanes • Compass
GET MORE INFORMATION




