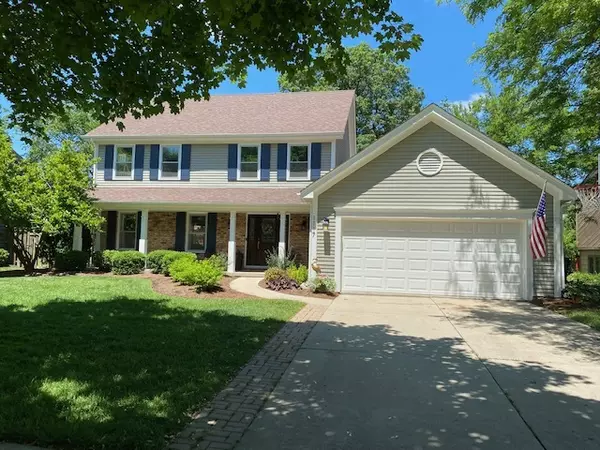For more information regarding the value of a property, please contact us for a free consultation.
1117 Brighton Road Naperville, IL 60563
Want to know what your home might be worth? Contact us for a FREE valuation!

Our team is ready to help you sell your home for the highest possible price ASAP
Key Details
Sold Price $465,888
Property Type Single Family Home
Sub Type Detached Single
Listing Status Sold
Purchase Type For Sale
Square Footage 2,250 sqft
Price per Sqft $207
Subdivision Yorkshire Manor
MLS Listing ID 10758927
Sold Date 08/10/20
Bedrooms 4
Full Baths 2
Half Baths 1
Year Built 1985
Annual Tax Amount $9,211
Tax Year 2019
Lot Size 8,315 Sqft
Lot Dimensions 71 X 119
Property Description
Welcome to this stunning Yorkshire Manor home. Beautiful street presence is only the beginning. Step onto the front porch with new bead board ceiling and striking refinished front door. Enter to foyer with newly refinished hardwood floors which grace the entire first floor. Living room and dining room accented with crown molding, dining room features bay window overlooking lush backyard. Entire first floor freshly painted, neutral decor. Updated kitchen with granite counters, stainless steel appliances, 42 inch cherry cabinets. Dinette area also features a bay window overlooking backyard. Open to the kitchen is the spacious family room with custom made cabinets flanking the fireplace and newly installed hardwood floor. Solar tubes affording natural light in the room. Sliding glass door to charming sun room with vaulted ceiling, fan, windows and screens to enjoy practically year round. Door from sunroom leading to paver brick patio. The beauty continues as you ascend to the second floor with newly installed hardwood flooring though out, crown molding in several of the bedrooms, master with walk in closet. That's not all, head to the spacious newly refinished basement, new carpet, recessed lighting, counter/cabinet space, game closet, flexible space for games, TV, etc. Let's talk mechanicals, new furnace and AC June 2020, water heater 2019, sump pump and battery back up 2019. Entire exterior painted 2019, in ground sprinkler system. Great north side location, close to downtown, Naperville North High School. Hurry this one won't last long.
Location
State IL
County Du Page
Community Park, Curbs, Sidewalks, Street Paved
Rooms
Basement Partial
Interior
Interior Features Hardwood Floors, Solar Tubes/Light Tubes, First Floor Laundry
Heating Natural Gas
Cooling Central Air
Fireplaces Number 1
Fireplaces Type Gas Starter
Fireplace Y
Appliance Range, Microwave, Dishwasher, Refrigerator, Disposal, Stainless Steel Appliance(s)
Laundry Gas Dryer Hookup, Sink
Exterior
Exterior Feature Patio, Porch, Brick Paver Patio, Storms/Screens
Garage Attached
Garage Spaces 2.0
Waterfront false
View Y/N true
Roof Type Asphalt
Building
Story 2 Stories
Foundation Concrete Perimeter
Sewer Public Sewer
Water Lake Michigan
New Construction false
Schools
Elementary Schools Beebe Elementary School
Middle Schools Jefferson Junior High School
High Schools Naperville North High School
School District 203, 203, 203
Others
HOA Fee Include None
Ownership Fee Simple
Special Listing Condition None
Read Less
© 2024 Listings courtesy of MRED as distributed by MLS GRID. All Rights Reserved.
Bought with Yvonne Rusin • Coldwell Banker Realty
GET MORE INFORMATION




