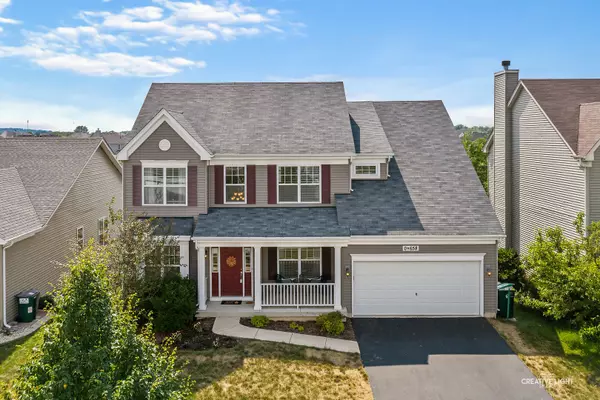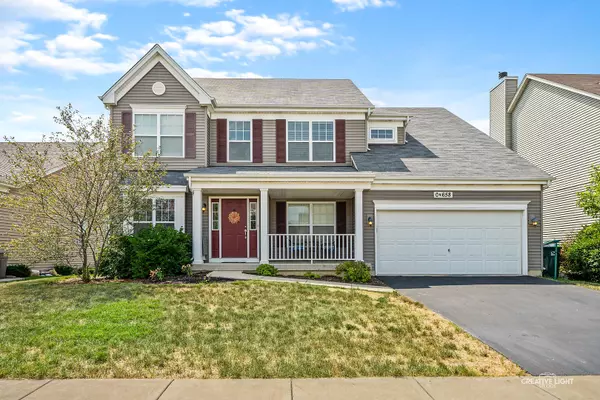For more information regarding the value of a property, please contact us for a free consultation.
0N658 Bowdish Drive Geneva, IL 60134
Want to know what your home might be worth? Contact us for a FREE valuation!

Our team is ready to help you sell your home for the highest possible price ASAP
Key Details
Sold Price $370,000
Property Type Single Family Home
Sub Type Detached Single
Listing Status Sold
Purchase Type For Sale
Square Footage 2,913 sqft
Price per Sqft $127
Subdivision Mill Creek
MLS Listing ID 10776844
Sold Date 10/30/20
Style Traditional
Bedrooms 4
Full Baths 3
Half Baths 1
Year Built 2013
Annual Tax Amount $11,014
Tax Year 2019
Lot Size 7,400 Sqft
Lot Dimensions 58X124X60X124
Property Description
"LIKE NEW" home ready for you to move right in!! The covered front porch will welcome your guests as they enter the two story foyer. Fresh, neutral paint and updated light fixtures make this home "move-in ready". The cozy family room has a wall of windows to enjoy the views of the fenced yard and green space behind. The open floor plan is perfect for entertaining as the family room opens to the eating area and upgraded kitchen. The granite island adds additional cooking/prep space. Beautiful white shaker cabinets, stainless steel appliances, and a subway tile backsplash make this kitchen picture perfect! Tucked away for privacy is a large office and half bath. Upstairs, the master suite boasts a tray ceiling, dressing room/vanity area, his and her walk-in closets, upgraded shower with bench and soaking tub; you will never want to leave! The second bedroom can serve as a guest suite with the attached full bath. All bedrooms have spacious walk-in closets. The laundry room is conveniently located on the 2nd floor with a linen closet. The huge basement can be beautifully finished. Close to parks, walking/bike paths, and tons of open space - top rated 304 schools! Priced to sell!
Location
State IL
County Kane
Community Park, Curbs, Sidewalks, Street Lights, Street Paved
Rooms
Basement Full
Interior
Interior Features Vaulted/Cathedral Ceilings, Hardwood Floors, First Floor Bedroom, Second Floor Laundry, Walk-In Closet(s)
Heating Natural Gas, Forced Air
Cooling Central Air
Fireplace N
Appliance Range, Microwave, Dishwasher, Refrigerator, Washer, Dryer, Disposal, Stainless Steel Appliance(s), Cooktop, Water Softener Owned
Exterior
Exterior Feature Deck
Garage Attached
Garage Spaces 2.0
Waterfront false
View Y/N true
Roof Type Asphalt
Building
Lot Description Fenced Yard, Golf Course Lot
Story 2 Stories
Sewer Public Sewer
Water Public
New Construction false
Schools
Elementary Schools Mill Creek Elementary School
Middle Schools Geneva Middle School
High Schools Geneva Community High School
School District 304, 304, 304
Others
HOA Fee Include None
Ownership Fee Simple
Special Listing Condition None
Read Less
© 2024 Listings courtesy of MRED as distributed by MLS GRID. All Rights Reserved.
Bought with Brooke Oswald • Berkshire Hathaway HomeServices Chicago
GET MORE INFORMATION




