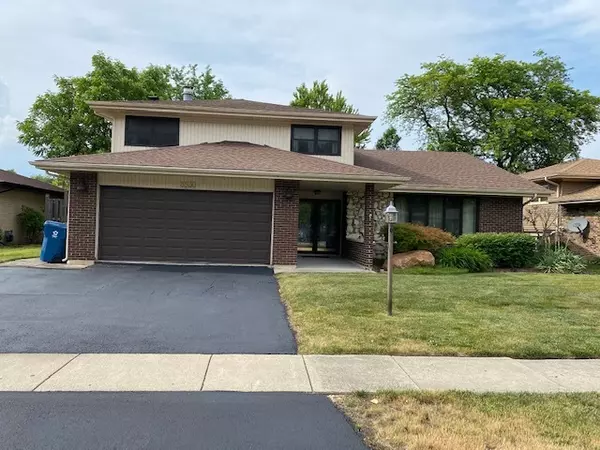For more information regarding the value of a property, please contact us for a free consultation.
8530 W Sun Valley Drive Palos Hills, IL 60465
Want to know what your home might be worth? Contact us for a FREE valuation!

Our team is ready to help you sell your home for the highest possible price ASAP
Key Details
Sold Price $364,000
Property Type Single Family Home
Sub Type Detached Single
Listing Status Sold
Purchase Type For Sale
Square Footage 2,800 sqft
Price per Sqft $130
MLS Listing ID 10754832
Sold Date 10/09/20
Style Tri-Level
Bedrooms 4
Full Baths 2
Half Baths 1
Year Built 1973
Annual Tax Amount $4,323
Tax Year 2018
Lot Size 8,515 Sqft
Lot Dimensions 65 X 132
Property Description
Unlike any Forrester you've ever seen!Larger than normal basement, too! Huge addition adds tons of room, yet leaves a beautiful back yard. This home has been lovingly cared for and meticulously remodeled, updated and upgraded to the best in town!The kitchen is a gourmet's dream! top of the line appliances (all stainless) include 4 ovens, 2 dishwashers2 disposals, a commercial size refrigerator and freezer, a baking station with it's own sink & DW, Coffee station and breakfast bar!This was all completed in 2013! There are 2 washer & dryers. One in the Master bath, and one set in the basement with offers lots of storage. All window treatments stay,there are 2 fireplaces, one in the family room & 1 in the MBR! A wet bar in the family room,3 ceiling fans,a solar attic fan! Water heater was replaced in 2017, and a new roof (complete tear-off) in 2015. Back yard is gorgeous! Barn style shed, 2 large patios, one that's covered! The garage is extra deep, offers and outside entrance, built in cabinetry & EDO! The phone booth in the kitchen is negotiable. The large sun room is currently being used as an art studio, offers lots of natural light, and is usable all 4 seasons as it is heated and air conditioned. There's also the office off the family room .Did I mention overhead sewers?Want more? You'll have to come see for yourself! it's a beauty!
Location
State IL
County Cook
Community Curbs, Sidewalks, Street Lights, Street Paved
Rooms
Basement Partial
Interior
Interior Features Vaulted/Cathedral Ceilings, Skylight(s), Bar-Wet, Hardwood Floors, Second Floor Laundry
Heating Natural Gas, Forced Air
Cooling Central Air
Fireplaces Number 2
Fireplaces Type Wood Burning
Fireplace Y
Appliance Double Oven, Range, Microwave, Dishwasher, High End Refrigerator, Freezer, Washer, Dryer, Disposal, Stainless Steel Appliance(s), Built-In Oven, Range Hood
Laundry Multiple Locations
Exterior
Exterior Feature Patio
Garage Attached
Garage Spaces 2.0
Waterfront false
View Y/N true
Roof Type Asphalt
Building
Lot Description Fenced Yard
Story 2 Stories
Foundation Concrete Perimeter
Sewer Public Sewer
Water Lake Michigan
New Construction false
Schools
Elementary Schools Oak Ridge Elementary School
Middle Schools H H Conrady Junior High School
High Schools Amos Alonzo Stagg High School
School District 117, 117, 230
Others
HOA Fee Include None
Ownership Fee Simple
Special Listing Condition None
Read Less
© 2024 Listings courtesy of MRED as distributed by MLS GRID. All Rights Reserved.
Bought with Irina Ko • Sky High Real Estate Inc.
GET MORE INFORMATION




