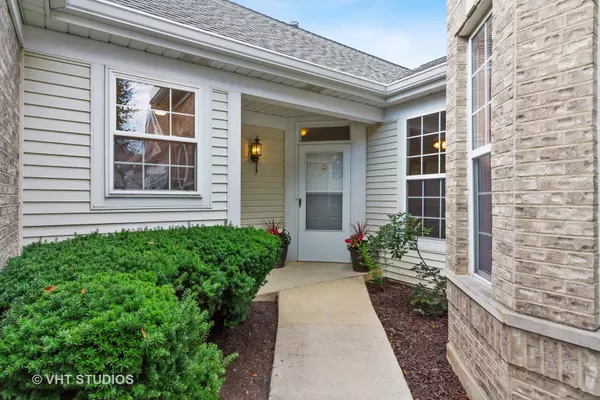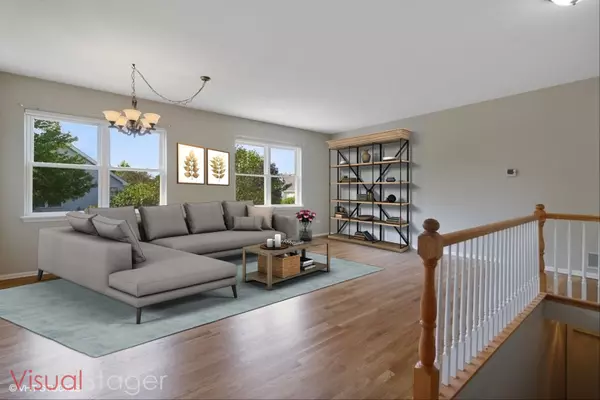For more information regarding the value of a property, please contact us for a free consultation.
20930 W Spruce Lane Plainfield, IL 60544
Want to know what your home might be worth? Contact us for a FREE valuation!

Our team is ready to help you sell your home for the highest possible price ASAP
Key Details
Sold Price $264,900
Property Type Townhouse
Sub Type Townhouse-Ranch
Listing Status Sold
Purchase Type For Sale
Square Footage 1,693 sqft
Price per Sqft $156
Subdivision Carillon
MLS Listing ID 10759714
Sold Date 07/31/20
Bedrooms 2
Full Baths 2
HOA Fees $242/mo
Year Built 1997
Annual Tax Amount $3,492
Tax Year 2018
Lot Dimensions 72283
Property Description
THIS HOME MAY BE VIEWED IN PERSON WITH AN APPOINTMENT. Welcome Home To This Beautiful Open Floor Plan in The Very Desireable Community of Carillon (55+) With 3 Golf Courses, A Clubhouse Offering Abundant Activites & 3 Pools (one is a pool for grandchildren). Cambridge Builder-1693 Sq Ft Ranch Home With 2 Bedrooms, 2 Baths, An Unfinished BASEMENT For Storage, Along With Clean, Dry Crawl Space. Custom-Designed STONE FIREPLACE For Those Cold Winter Nights & Spacious SUN ROOM Offering Abundant Sunlight. Enjoy Sitting Out On The Recently Resealed Private Paver Brick Patio. Hardwood Floors THROUGHOUT. (carpet in sun room ONLY). Fresh Paint. Master Bath Is Updated & Has a Solar Tube For Light Exposure. 2020 Water Heater. Newer Windows. 2015 Furnace. 2.5 Garage With Extra Electric Outlets. Refreshed Home in 2020 & Move-In Ready! Duct Cleaning Completed For your Safety. New Vent Covers & New Vertical Blind Slats For Sun Room. INTERIOR LOT IN THE Canterbury Subdivision Nearest The North Gate Entrance of Carillon. No Pet Weight Restrictions. Quick Close Possible.
Location
State IL
County Will
Rooms
Basement Partial
Interior
Interior Features Vaulted/Cathedral Ceilings, Hardwood Floors, First Floor Laundry
Heating Natural Gas, Forced Air
Cooling Central Air
Fireplaces Number 1
Fireplaces Type Wood Burning, Gas Starter
Fireplace Y
Appliance Range, Dishwasher, Disposal, Range Hood
Exterior
Exterior Feature Patio, Porch, Brick Paver Patio, Storms/Screens
Garage Attached
Garage Spaces 2.5
Community Features Exercise Room, Golf Course, Park, Party Room, Indoor Pool, Pool, Restaurant, Tennis Court(s), Spa/Hot Tub
Waterfront false
View Y/N true
Roof Type Asphalt
Building
Sewer Public Sewer
Water Public
New Construction false
Schools
School District 202, 202, 202
Others
Pets Allowed Cats OK, Dogs OK
HOA Fee Include Insurance,Security,Clubhouse,Exercise Facilities,Pool,Lawn Care,Snow Removal
Ownership Fee Simple w/ HO Assn.
Special Listing Condition None
Read Less
© 2024 Listings courtesy of MRED as distributed by MLS GRID. All Rights Reserved.
Bought with Rebecca Phillips • Coldwell Banker Realty
GET MORE INFORMATION




