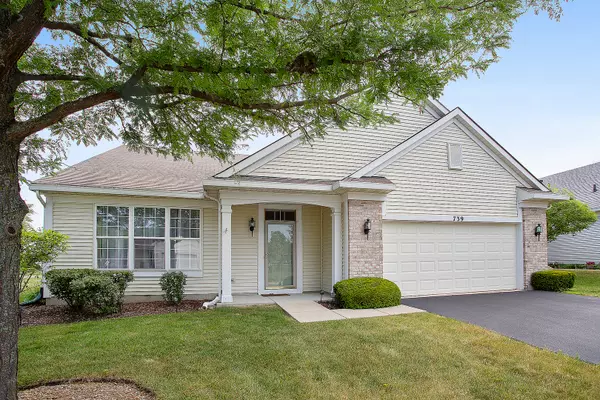For more information regarding the value of a property, please contact us for a free consultation.
739 Pentwater Road Romeoville, IL 60446
Want to know what your home might be worth? Contact us for a FREE valuation!

Our team is ready to help you sell your home for the highest possible price ASAP
Key Details
Sold Price $257,000
Property Type Single Family Home
Sub Type Detached Single
Listing Status Sold
Purchase Type For Sale
Square Footage 2,040 sqft
Price per Sqft $125
Subdivision Grand Haven
MLS Listing ID 10779724
Sold Date 08/26/20
Style Ranch
Bedrooms 2
Full Baths 2
HOA Fees $238/mo
Year Built 2002
Annual Tax Amount $4,379
Tax Year 2019
Lot Size 7,405 Sqft
Lot Dimensions 56.6X110X77X110
Property Description
Exceptional, custom RANCH that has been immaculately well maintained and shows like a model! Recently updated with fresh paint and brand new carpeting. Located in the highly sought after GATED Grand Haven community that features clubhouse, pool and tennis courts. Decorated in today's most sought after hues. Wonderful curb appeal with lush landscaping and views of the scenic pond with walking distance to the clubhouse. Massive formal living room and combined dining room with brand new plush wall to wall carpeting. Lovely open concept kitchen with ample cabinetry, center island for additional storage, eating area and a pantry closet. Grand family room with soaring ceilings, beautiful wood laminate flooring and an abundance of windows that allow for optimal retention of sunlight. Charming FIRST FLOOR master suite with HUGE walk in closet, private bathroom with soaking tub the ultimate space for relaxation, double vanity and separate shower. Spacious second bedroom with plenty of closet space. Incredible offering at this price point with wonderful amenities in this GATED COMMUNITY! Call for your private showing!
Location
State IL
County Will
Community Clubhouse, Pool, Tennis Court(S), Curbs, Gated, Sidewalks, Street Lights
Rooms
Basement None
Interior
Interior Features Vaulted/Cathedral Ceilings, Wood Laminate Floors, First Floor Bedroom, First Floor Laundry, First Floor Full Bath, Walk-In Closet(s)
Heating Natural Gas, Forced Air
Cooling Central Air
Fireplace N
Appliance Range, Microwave, Dishwasher, Refrigerator, Washer, Dryer
Laundry Gas Dryer Hookup, Electric Dryer Hookup, Sink
Exterior
Exterior Feature Patio
Parking Features Attached
Garage Spaces 2.5
View Y/N true
Roof Type Asphalt
Building
Lot Description Water View
Story 1 Story
Foundation Concrete Perimeter
Sewer Public Sewer
Water Public
New Construction false
Schools
Elementary Schools Richland Elementary School
Middle Schools Richland Elementary School
High Schools Lockport Township High School
School District 88A, 88A, 205
Others
HOA Fee Include Clubhouse,Exercise Facilities,Pool,Exterior Maintenance,Snow Removal
Ownership Fee Simple w/ HO Assn.
Special Listing Condition None
Read Less
© 2024 Listings courtesy of MRED as distributed by MLS GRID. All Rights Reserved.
Bought with Maryann Rogers • Century 21 Affiliated



