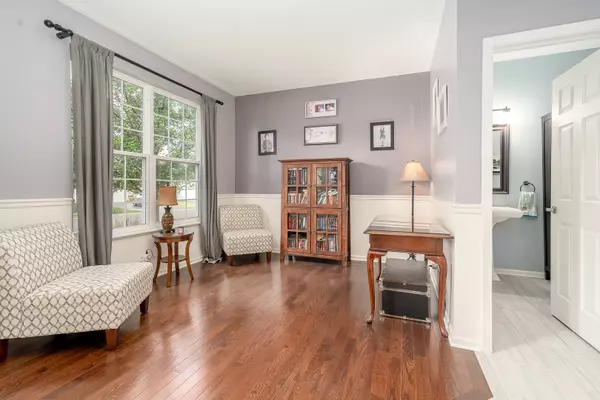For more information regarding the value of a property, please contact us for a free consultation.
17747 S Willard Lane Lockport, IL 60441
Want to know what your home might be worth? Contact us for a FREE valuation!

Our team is ready to help you sell your home for the highest possible price ASAP
Key Details
Sold Price $368,000
Property Type Single Family Home
Sub Type Detached Single
Listing Status Sold
Purchase Type For Sale
Square Footage 4,516 sqft
Price per Sqft $81
Subdivision Willow Walk
MLS Listing ID 10764951
Sold Date 08/13/20
Bedrooms 4
Full Baths 3
Half Baths 1
HOA Fees $28/qua
Year Built 2004
Annual Tax Amount $10,530
Tax Year 2019
Lot Size 10,018 Sqft
Lot Dimensions 61 X 126 X 28 X 77 X 124
Property Description
***Multiple offers received. HIGHEST & BEST DUE BY 7/4 @ 10 am.*** WELCOME HOME! With just over 4000 square feet, this gorgeous 2 story home is one of the largest available in the highly sought after subdivision of Willow Walk. You won't be disappointed as you drive down the winding, tree lined streets that lead you to this beautiful 4 bedroom / 3.1 bath home. Upon entering you're greeted by an impressive, sun filled, 2 story foyer featuring beautifully updated tile flooring & the clean lines of a white chair rail. The living room & dining room also feature that same chair rail, 9 ft ceilings, & recently updated hardwood flooring, which flows effortlessly into the kitchen & dinette. The spacious kitchen features recently updated granite counters, tile backsplash, modern farmhouse fixtures, a large island w/ plenty of seating, a pantry closet & stainless steel appliances. The stove w/ double oven, dishwasher & microwave are brand NEW (12/2019) & the black stainless fridge is only 4 years old. The adjacent eating area offers plenty of table space & the sliding glass door, which leads directly to a beautiful paver brick patio & yard, brings in so much light ... as does the wall of windows in the oversized family room! You will absolutely love the open concept feeling in this home, which makes it perfect for entertaining! Immediately off the kitchen is your dream mud/laundry room designed w/ convenience in mind - featuring built-in, stacked washer/dryer (only 5 yrs old), tons of cabinet/counter space for storage/folding & a full size closet! Upstairs you'll find a spacious open loft area which overlooks the foyer. This space features beautiful hardwood floors, a large built-in desk, as well as an oversized window seat w/ built-in shelving on both sides. This is the perfect spot for a home office, school work or just relaxing with a good book! One of the 4 bedrooms also offers an amazing feature wall of built-in shelves w/ a desk ... character galore here! The master bedroom en suite w/ vaulted ceiling is impressive to say the least. Aside from the shear size of the room itself (20x21), it offers a WIC that's 11x8 in size & a huge master bathroom which has been recently updated ... featuring a soaker tub, separate shower & stylish double vanities. The full, finished basement gives off an industrial vibe with its exposed/painted beam ceiling. Down there you'll also find another full bathroom, a large storage room & a utility room too. Yet another great space for entertaining. Not only is this home amazing, so is the neighborhood! Enjoy walking paths, a pond & a park/ playground area w/ sand volleyball & a splash pad too! A must see!
Location
State IL
County Will
Community Park, Lake, Curbs, Sidewalks, Street Lights, Street Paved
Rooms
Basement Full
Interior
Interior Features Vaulted/Cathedral Ceilings, Hardwood Floors, First Floor Laundry, Built-in Features, Walk-In Closet(s)
Heating Natural Gas, Forced Air
Cooling Central Air
Fireplace N
Appliance Range, Microwave, Dishwasher, Refrigerator, Washer, Dryer, Disposal, Water Softener Owned
Laundry Sink
Exterior
Exterior Feature Porch, Brick Paver Patio
Garage Attached
Garage Spaces 2.0
Waterfront false
View Y/N true
Building
Story 2 Stories
Sewer Public Sewer
Water Public
New Construction false
Schools
High Schools Lockport Township High School
School District 33C, 33C, 205
Others
HOA Fee Include None
Ownership Fee Simple w/ HO Assn.
Special Listing Condition None
Read Less
© 2024 Listings courtesy of MRED as distributed by MLS GRID. All Rights Reserved.
Bought with Kathleen Lamarca • Murphy Real Estate Grp
GET MORE INFORMATION




