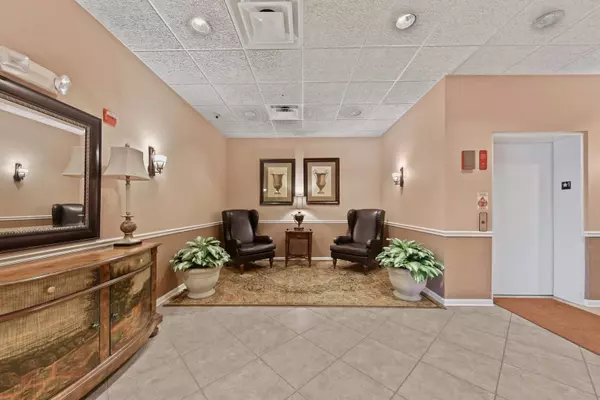For more information regarding the value of a property, please contact us for a free consultation.
Address not disclosed Lombard, IL 60148
Want to know what your home might be worth? Contact us for a FREE valuation!

Our team is ready to help you sell your home for the highest possible price ASAP
Key Details
Sold Price $215,500
Property Type Condo
Sub Type Condo
Listing Status Sold
Purchase Type For Sale
Square Footage 1,256 sqft
Price per Sqft $171
Subdivision Lincoln Place
MLS Listing ID 10761117
Sold Date 09/10/20
Bedrooms 2
Full Baths 2
HOA Fees $288/mo
Year Built 2005
Annual Tax Amount $5,337
Tax Year 2019
Lot Dimensions COMMON
Property Description
Rarely available 2 Bedroom, 2 Bathroom 3rd floor Condo at Lincoln Place! Built in 2004, this secure elevator building provides a heated indoor parking garage (1 deeded parking space #2 included), a private storage unit, secure lobby with private mailboxes, intercom and 8 video surveillance cameras throughout the common spaces, convenient garbage chutes on every floor, and additional outdoor parking. Low monthly assessments include radiant heat, water, gas, cable, trash removal & exterior maintenance. Located in the heart of Downtown Lombard and literally STEPS from the Lombard Metra Train Station Platform. This prime location is walking distance to coffee shops, bakery, multiple restaurants, Lilacia Park, shopping, and easy access to both Yorktown and Oak Brook Malls and I-88. The interior has white trim and doors, and was just freshly painted in Behr's neutral Mourning Dove (professional pics were taken before neutral painting was done). The interior has been meticulously maintained and boasts a spacious kitchen with maple cabinetry, white appliances, ceramic tile flooring, tile backsplash, and adorable breakfast nook. Walk-in coat and storage closet next to the front door has so much space! Open-concept dining room combined with spacious family room has plush neutral carpet and sliding glass doors with vertical blinds that lead out to a private balcony with west exposure. Stackable washer & dryer conveniently located in the unit. Beautiful Master Suite with 2 closets and private bathroom with large maple vanity, walk-in shower with sliding glass doors and ceramic tile flooring. Guest bedroom has great closet space and a hall bathroom with maple cabinetry, ceramic tile flooring, tub/shower combo with ceramic tile surround and extra linen storage. Both bedrooms have vertical blinds and plush neutral carpet. The association allows you to rent the condo. Property tax amount includes the taxes for 1 deeded heated garage parking space.
Location
State IL
County Du Page
Rooms
Basement None
Interior
Interior Features Elevator, Laundry Hook-Up in Unit, Storage
Heating Natural Gas, Forced Air
Cooling Central Air
Fireplace Y
Appliance Range, Microwave, Dishwasher, Refrigerator, Washer, Dryer
Laundry In Unit
Exterior
Exterior Feature Balcony, Storms/Screens, Door Monitored By TV
Garage Attached
Garage Spaces 1.0
Community Features Elevator(s), Storage, Security Door Lock(s)
Waterfront false
View Y/N true
Building
Lot Description Common Grounds
Sewer Public Sewer, Sewer-Storm
Water Lake Michigan
New Construction false
Schools
High Schools Glenbard East High School
School District 44, 44, 87
Others
Pets Allowed Cats OK, Dogs OK, Number Limit, Size Limit
HOA Fee Include Heat,Air Conditioning,Water,Gas,Parking,Insurance,Security,TV/Cable,Exterior Maintenance,Lawn Care,Scavenger,Snow Removal
Ownership Condo
Special Listing Condition None
Read Less
© 2024 Listings courtesy of MRED as distributed by MLS GRID. All Rights Reserved.
Bought with Cynthia Sullivan • Coldwell Banker Realty
GET MORE INFORMATION




