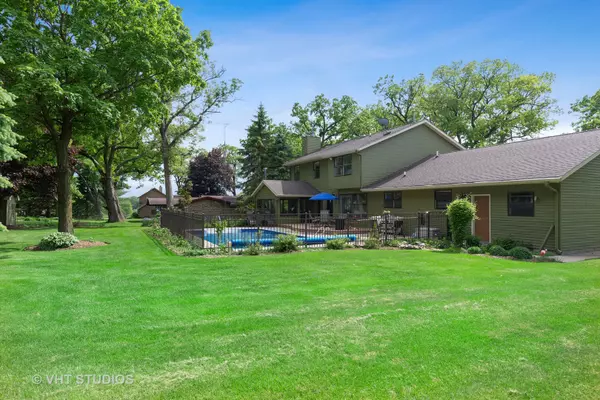For more information regarding the value of a property, please contact us for a free consultation.
11315 James Court Genoa, IL 60135
Want to know what your home might be worth? Contact us for a FREE valuation!

Our team is ready to help you sell your home for the highest possible price ASAP
Key Details
Sold Price $400,000
Property Type Single Family Home
Sub Type Detached Single
Listing Status Sold
Purchase Type For Sale
Square Footage 3,300 sqft
Price per Sqft $121
Subdivision Ellwood Greens
MLS Listing ID 10762247
Sold Date 10/15/20
Style Colonial
Bedrooms 4
Full Baths 4
Half Baths 1
Year Built 1988
Annual Tax Amount $6,932
Tax Year 2018
Lot Size 0.500 Acres
Lot Dimensions 123.8X184X123X184.2
Property Description
Feel like getting away from the crazy loud city? This one is perfect for you! Step inside this beautifully kept home to a large private office off the foyer. This couldn't be a better space to run your business from home. French doors with glass panels and plantation shutters make it private and beautiful. Kitchen has two pantries both with electric. Jenn Aire Range with grill is fabulous and top of the line Bosch dishwasher and refrigerator. Triple sink with disposal. Reverse Osmosis water filter system. The laundry room has a large closet - Need I say more? Even though the home is in the country, there is Sewer and City water so no well or septic! This home also has two Furnaces and two Air conditioner units. This makes it extremely efficient to heat and cool even in extreme temperatures. A wet bar with wine refrigerator in the family room and lots of windows to bring the light in. The 4 seasons room is all windows with heat and air-conditioning to truly make it part of the house. The basement is a haven with a large multipurpose room for crafts - two closets in that room! A library with shelves and drawers to hold everything and a quiet bedroom area with private bath and cedar lined walk in closet. Another feature of the basement is the heavy-duty shelving built in to hold lots of treasures. A crawl space is four feet above the floor in the storage area to keep even more things. The upstairs of our home is non typical in anyway. Three bedrooms, two are in-suite with custom travertine showers and vanities. The third bedroom uses the full bathroom right next door to it. Lots of closet space, windows and privacy. To top it off, enjoy the beautiful summer afternoons out by the awesome inground pool with friends & family while enjoying the best view of the private forest preserve. Make this beautiful retreat your home today!
Location
State IL
County De Kalb
Community Park, Pool, Street Paved
Rooms
Basement Full
Interior
Interior Features Bar-Wet, Hardwood Floors, First Floor Laundry, Built-in Features, Walk-In Closet(s)
Heating Natural Gas, Forced Air
Cooling Central Air
Fireplaces Number 1
Fireplace Y
Appliance Range, Microwave, Dishwasher, Refrigerator, Washer, Dryer, Stainless Steel Appliance(s)
Laundry In Unit, Sink
Exterior
Exterior Feature Deck, Patio, Porch, In Ground Pool, Fire Pit, Workshop
Parking Features Attached
Garage Spaces 3.0
Pool in ground pool
View Y/N true
Roof Type Asphalt
Building
Lot Description Cul-De-Sac, Fenced Yard, Forest Preserve Adjacent, Mature Trees
Story 2 Stories
Foundation Concrete Perimeter
Sewer Public Sewer
Water Public
New Construction false
Schools
Elementary Schools Davenport Elementary School
Middle Schools Genoa-Kingston Middle School
High Schools Genoa-Kingston High School
School District 424, 424, 424
Others
HOA Fee Include None
Ownership Fee Simple
Special Listing Condition None
Read Less
© 2024 Listings courtesy of MRED as distributed by MLS GRID. All Rights Reserved.
Bought with Tim Binning • RE/MAX All Pro



