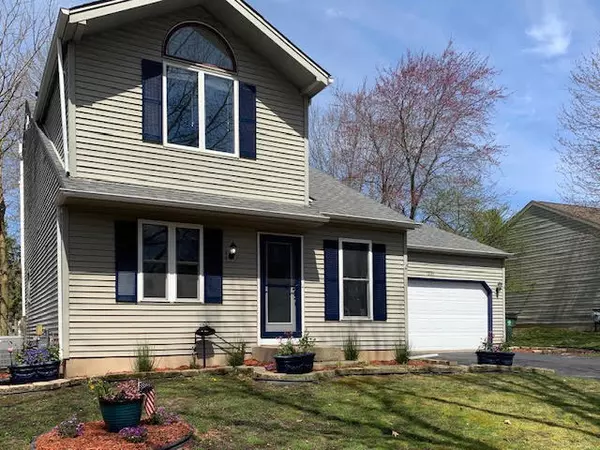For more information regarding the value of a property, please contact us for a free consultation.
1220 Greenridge Avenue Algonquin, IL 60102
Want to know what your home might be worth? Contact us for a FREE valuation!

Our team is ready to help you sell your home for the highest possible price ASAP
Key Details
Sold Price $257,000
Property Type Single Family Home
Sub Type Detached Single
Listing Status Sold
Purchase Type For Sale
Square Footage 2,105 sqft
Price per Sqft $122
Subdivision Cedarwood
MLS Listing ID 10782756
Sold Date 09/17/20
Style Traditional
Bedrooms 3
Full Baths 3
Year Built 1982
Annual Tax Amount $6,117
Tax Year 2019
Lot Size 10,798 Sqft
Lot Dimensions 80X135
Property Description
Located on a quiet street in the cedarwood subdivision, this home will not disappoint! Spacious family room has vaulted ceilings, and nice hardwood floors. Updated kitchen with granite countertops, and stainless steel appliance. New carpet upstairs, and fresh paint throughout! Newly updated elegant flooring in all three baths, with new lighting and accent mirrors in master bath. Relax in your fenced in backyard with a brick paver patio, and a fire pit. The mature trees offer the perfect shade on hot summer days. House has newer roof and windows. Finished basement has fresh paint, and space for a fourth bedroom. Hurry this one won't last long!!
Location
State IL
County Kane
Community Curbs, Sidewalks, Street Lights, Street Paved
Rooms
Basement Full
Interior
Interior Features Vaulted/Cathedral Ceilings, Hardwood Floors, First Floor Bedroom
Heating Natural Gas, Forced Air
Cooling Central Air
Fireplace Y
Appliance Range, Microwave, Dishwasher, Washer, Dryer, Water Softener Owned
Exterior
Exterior Feature Deck
Garage Attached
Garage Spaces 2.0
Waterfront false
View Y/N true
Roof Type Asphalt
Building
Lot Description Fenced Yard
Story 2 Stories
Foundation Concrete Perimeter
Sewer Public Sewer
Water Public
New Construction false
Schools
High Schools Dundee-Crown High School
School District 300, 300, 300
Others
HOA Fee Include None
Ownership Fee Simple
Special Listing Condition None
Read Less
© 2024 Listings courtesy of MRED as distributed by MLS GRID. All Rights Reserved.
Bought with Jose Herrera • Real People Realty Inc
GET MORE INFORMATION




