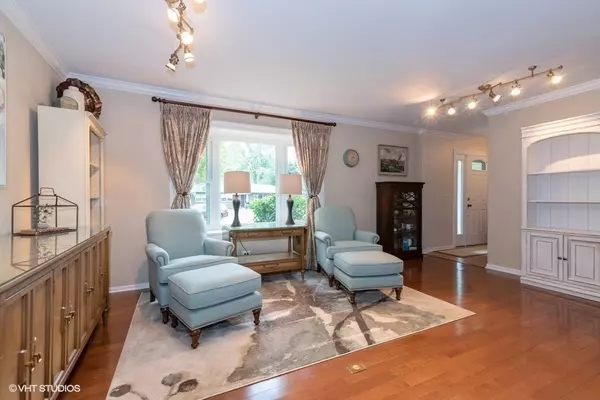For more information regarding the value of a property, please contact us for a free consultation.
929 AARON Avenue South Elgin, IL 60177
Want to know what your home might be worth? Contact us for a FREE valuation!

Our team is ready to help you sell your home for the highest possible price ASAP
Key Details
Sold Price $277,000
Property Type Single Family Home
Sub Type Detached Single
Listing Status Sold
Purchase Type For Sale
Square Footage 1,880 sqft
Price per Sqft $147
MLS Listing ID 10784079
Sold Date 09/21/20
Bedrooms 3
Full Baths 2
Half Baths 2
Year Built 1988
Annual Tax Amount $6,883
Tax Year 2019
Lot Size 10,402 Sqft
Lot Dimensions 90X129X72X126
Property Description
Gorgeous 2-Story, meticulously maintained inside and out! This one will go fast! Owners maintained this home like it was "their forever home"! Quality details throughout! Spacious formal living room with crown molding, hardwood flooring & gorgeous bow window! Large separate formal dining room also offers hardwood flooring, crown molding,& custom trim work. The gorgeous eat-in kitchen is complete with granite tops, SS APPLS (Bosch dishwasher), & custom tile backsplash! You'll love the sun-filled eating area open to the family room and featuring a sliding glass door to the expansive deck and amazing backyard. The beautifully decorated family room boasts a custom built-in bookcase, a corner stone fireplace, large windows, & crown molding! The main-floor laundry room is to die for, complete with skylight, cabinetry, sink, window, folding counter, desk, & closet! The 2nd floor offers a spacious main bedroom with private full bath, hall with skylight and large closet, 2 additional large bedrooms and a 2nd full bathroom. The finished lower-level features a dry bar with fridge, large rec-room, half bathroom, & large storage room with workshop space! Heated garage, additional side apron parking, storage shed, and so much more! (Gate to complete fenced yard is behind shed.) The list of updates/upgrades with approx. year replaced is as follows: Furnace and Central Air (2015), H2O Heater (2018), Kitchen Slider and windows (2016), Roof Replaced - tear off (2012), refrigerator SS (2018), Bosch SS Dishwasher (2013), Garage Door (2017), Exterior Vinyl Siding (2016), Front Door & Storm Door (2016), Bay Window (2016), Water Softener (2018).
Location
State IL
County Kane
Community Curbs, Sidewalks, Street Lights, Street Paved
Rooms
Basement Full
Interior
Interior Features Bar-Dry, Hardwood Floors, Wood Laminate Floors, First Floor Laundry, Built-in Features
Heating Natural Gas, Forced Air
Cooling Central Air
Fireplaces Number 1
Fireplaces Type Gas Starter
Fireplace Y
Appliance Range, Microwave, Dishwasher, Refrigerator, Bar Fridge, Washer, Dryer, Disposal, Stainless Steel Appliance(s), Water Softener Owned
Laundry In Unit, Sink
Exterior
Exterior Feature Deck
Garage Attached
Garage Spaces 2.0
Waterfront false
View Y/N true
Roof Type Asphalt
Building
Lot Description Fenced Yard
Story 2 Stories
Foundation Concrete Perimeter
Sewer Public Sewer
Water Public
New Construction false
Schools
School District 46, 46, 46
Others
HOA Fee Include None
Ownership Fee Simple
Special Listing Condition None
Read Less
© 2024 Listings courtesy of MRED as distributed by MLS GRID. All Rights Reserved.
Bought with Vikram Sagar • RE/MAX At Home
GET MORE INFORMATION




