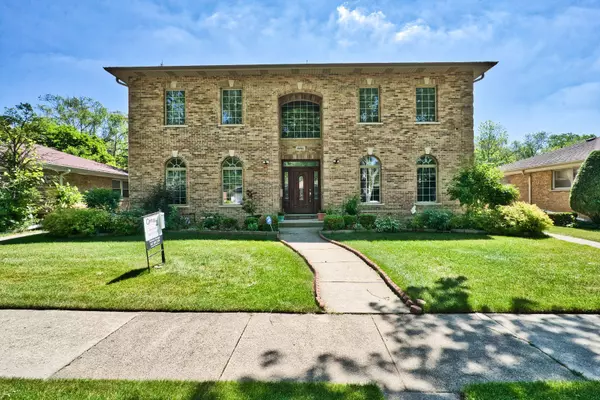For more information regarding the value of a property, please contact us for a free consultation.
9445 Lowell Avenue Skokie, IL 60076
Want to know what your home might be worth? Contact us for a FREE valuation!

Our team is ready to help you sell your home for the highest possible price ASAP
Key Details
Sold Price $733,000
Property Type Single Family Home
Sub Type Detached Single
Listing Status Sold
Purchase Type For Sale
Square Footage 4,000 sqft
Price per Sqft $183
Subdivision Devonshire Highlands
MLS Listing ID 10764542
Sold Date 07/29/20
Style Colonial
Bedrooms 5
Full Baths 6
Half Baths 1
Year Built 2004
Annual Tax Amount $14,652
Tax Year 2018
Lot Size 7,379 Sqft
Lot Dimensions 60X123
Property Description
Gorgeous custom built 5 bed room 6 1/2 bath house has over 4000 Squire feet. Elegant 2 story foyer with granite entry. Kitchen includes 42 inch cherry cabinets, stainless steel appliances and high end granite counter tops and 2 sinks. Open floor plan to breakfast area and the family room with impressive fire place. Separate formal dining room room. First floor bed room with full bath. Second floor featuring 4 bed rooms all with attached baths and walk in closets. An additional bed room with full bath in the basement. Zoned heating and air conditioning. Two car attached garage with entrance from alley. Plenty of natural light. Come see to appreciate. The seller is a licensed REALTOR in Illinois. ***COVID-19: Due to concern about COVID-19 and as a courtesy to all parties,please do not schedule or attend showings if anyone in your party exhibit cold/flu-like symptoms,fever or has been exposed to the CORONA virus.***
Location
State IL
County Cook
Community Sidewalks, Street Lights
Rooms
Basement English
Interior
Interior Features Hardwood Floors, First Floor Bedroom, First Floor Laundry, First Floor Full Bath, Built-in Features, Walk-In Closet(s)
Heating Natural Gas, Zoned
Cooling Central Air, Zoned
Fireplaces Number 1
Fireplaces Type Gas Log
Fireplace Y
Appliance Double Oven, Range, Microwave, Dishwasher, Refrigerator, Washer, Dryer, Disposal, Stainless Steel Appliance(s), Cooktop, Built-In Oven, Range Hood
Laundry Gas Dryer Hookup, In Unit, Laundry Closet
Exterior
Exterior Feature Deck
Garage Attached
Garage Spaces 2.0
Waterfront false
View Y/N true
Roof Type Asphalt
Building
Story 2 Stories
Foundation Concrete Perimeter
Sewer Public Sewer
Water Public
New Construction false
Schools
Elementary Schools Highland Elementary School
Middle Schools Old Orchard Junior High School
High Schools Niles North High School
School District 68, 68, 219
Others
HOA Fee Include None
Ownership Fee Simple
Special Listing Condition None
Read Less
© 2024 Listings courtesy of MRED as distributed by MLS GRID. All Rights Reserved.
Bought with Alia Kolovic • Century 21 Affiliated
GET MORE INFORMATION




