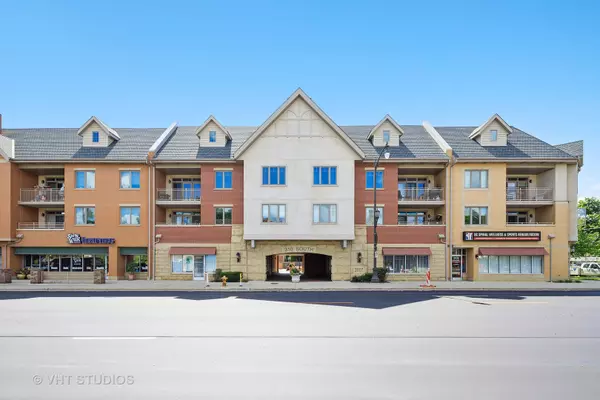For more information regarding the value of a property, please contact us for a free consultation.
310 S Main Street #314 Lombard, IL 60148
Want to know what your home might be worth? Contact us for a FREE valuation!

Our team is ready to help you sell your home for the highest possible price ASAP
Key Details
Sold Price $207,000
Property Type Condo
Sub Type Condo
Listing Status Sold
Purchase Type For Sale
Square Footage 1,175 sqft
Price per Sqft $176
Subdivision Prairie Path Villas
MLS Listing ID 10764339
Sold Date 10/05/20
Bedrooms 2
Full Baths 2
HOA Fees $433/mo
Year Built 2008
Annual Tax Amount $5,318
Tax Year 2019
Lot Dimensions COMMON
Property Description
Stylish in town condo just steps from downtown shopping, restaurants, Metra station, and Illinois Prairie Path is just outside your door! A perfect place to call home for those looking for a "lock and go" lifestyle. This spacious 2 bed/ 2 bath condo has sweeping balcony views and great space for entertaining friends and family. Share a bottle of wine with friends at the casual island seating, watch sunsets from the balcony, or cozy up in front of the living room fireplace with a good book. This condo has something for everyone! Nicely appointed throughout, you won't be disappointed with gleaming hardwood floors, granite counters, stainless appliances, in unit laundry, ample storage and updated baths. When not checking out all the fun downtown places, you will have plenty of space with the TWO CAR indoor heated garage to park your cars. This building has full elevator access from parking garage to unit floor providing security and convenience. You don't want to miss this one! ATTENTION BUYERS~OWNER INCENTIVE~RECEIVE A CREDIT EQUAL TO 1 FULL YEAR OF HOA DUES WITH FULL PRICE CONTRACT~ MUST BE RECEIVED BEFORE 08/31/2020~DON'T MISS OUT ON THIS FANTASTIC OFFER!!!
Location
State IL
County Du Page
Rooms
Basement None
Interior
Interior Features Elevator, Hardwood Floors, Storage, Flexicore
Heating Natural Gas, Forced Air
Cooling Central Air
Fireplaces Number 1
Fireplaces Type Gas Log
Fireplace Y
Appliance Range, Microwave, Dishwasher, Refrigerator, Freezer, Washer, Dryer, Disposal
Laundry In Unit
Exterior
Garage Attached
Garage Spaces 2.0
Community Features Bike Room/Bike Trails, Elevator(s), Golf Course, Security Door Lock(s)
Waterfront false
View Y/N true
Building
Lot Description Wooded
Foundation Concrete Perimeter
Sewer Public Sewer
Water Lake Michigan
New Construction false
Schools
Elementary Schools Wm Hammerschmidt Elementary Scho
Middle Schools Glenn Westlake Middle School
High Schools Glenbard East High School
School District 44, 44, 87
Others
Pets Allowed Cats OK, Dogs OK
HOA Fee Include Water,Parking,Insurance,Security,Security,Exterior Maintenance,Lawn Care,Scavenger,Snow Removal
Ownership Condo
Special Listing Condition None
Read Less
© 2024 Listings courtesy of MRED as distributed by MLS GRID. All Rights Reserved.
Bought with Matthew Metzger • john greene, Realtor
GET MORE INFORMATION




