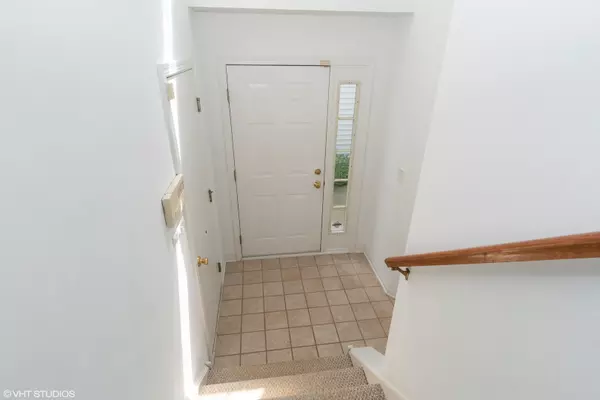For more information regarding the value of a property, please contact us for a free consultation.
2908 Stockton Court Naperville, IL 60564
Want to know what your home might be worth? Contact us for a FREE valuation!

Our team is ready to help you sell your home for the highest possible price ASAP
Key Details
Sold Price $195,000
Property Type Townhouse
Sub Type Townhouse-2 Story
Listing Status Sold
Purchase Type For Sale
Square Footage 1,414 sqft
Price per Sqft $137
Subdivision Crosswinds
MLS Listing ID 10786727
Sold Date 09/21/20
Bedrooms 2
Full Baths 2
HOA Fees $234/mo
Year Built 1997
Annual Tax Amount $4,409
Tax Year 2019
Lot Dimensions COMMON
Property Description
Convenient one floor living in spacious second floor ranch with over 1400 sf. Open floor plan with vaulted ceilings in living/dining room combo, kitchen, and bonus room. Large eat-in kitchen opens to bonus room perfect to use as office, rec room/family room or play area. Care free wood look floor in kitchen and bonus room with durable Berber carpet in rest of home. Neutral colors throughout to complement your decorative touches. Extra large maple cabinets in eat-in kitchen with pantry for even more storage. Master bedroom with full tub bath and large walk in closet. Vaulted ceiling living dining room combo features wood burning fireplace and sliding door opening to deck. Non through traffic street just off of cul-de-sac. Highly regarded Naperville 204 schools. HVAC, water heater, washer and dryer all less than 3 years old. Assessments include water and sewer. Note that 2019 tax bill does not include a homestead exemption.
Location
State IL
County Du Page
Rooms
Basement None
Interior
Interior Features Vaulted/Cathedral Ceilings, Second Floor Laundry, Laundry Hook-Up in Unit
Heating Natural Gas
Cooling Central Air
Fireplaces Number 1
Fireplaces Type Wood Burning, Attached Fireplace Doors/Screen
Fireplace Y
Appliance Range, Microwave, Dishwasher, Refrigerator, Washer, Dryer, Disposal
Laundry Gas Dryer Hookup, Electric Dryer Hookup
Exterior
Exterior Feature Deck
Garage Attached
Garage Spaces 1.0
Waterfront false
View Y/N true
Roof Type Asphalt
Building
Lot Description Common Grounds, Landscaped
Foundation Concrete Perimeter
Sewer Public Sewer
Water Lake Michigan
New Construction false
Schools
Elementary Schools Welch Elementary School
Middle Schools Scullen Middle School
High Schools Neuqua Valley High School
School District 204, 204, 204
Others
Pets Allowed Cats OK, Dogs OK
HOA Fee Include Water,Exterior Maintenance,Lawn Care,Snow Removal
Ownership Condo
Special Listing Condition None
Read Less
© 2024 Listings courtesy of MRED as distributed by MLS GRID. All Rights Reserved.
Bought with Bailin Zhu • Berkshire Hathaway HomeServices Starck Real Estate
GET MORE INFORMATION




