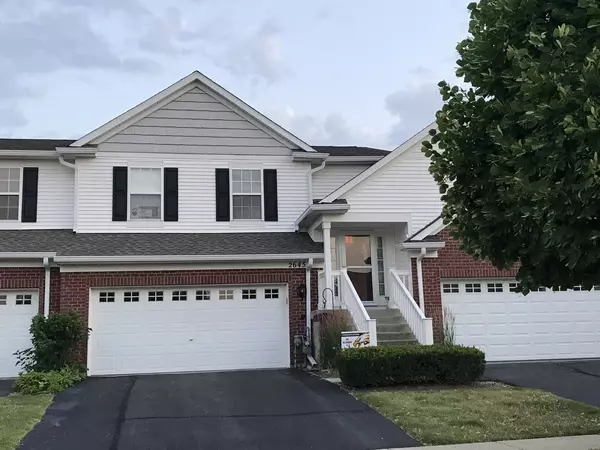For more information regarding the value of a property, please contact us for a free consultation.
2645 LOREN Lane #0 Algonquin, IL 60102
Want to know what your home might be worth? Contact us for a FREE valuation!

Our team is ready to help you sell your home for the highest possible price ASAP
Key Details
Sold Price $195,000
Property Type Townhouse
Sub Type Townhouse-Ranch
Listing Status Sold
Purchase Type For Sale
Square Footage 1,859 sqft
Price per Sqft $104
Subdivision Canterbury Place
MLS Listing ID 10787243
Sold Date 09/11/20
Bedrooms 3
Full Baths 2
HOA Fees $190/mo
Year Built 2004
Annual Tax Amount $5,289
Tax Year 2019
Property Description
Run to see this beautiful 2nd floor ranch villa with large, open floor plan in popular Canterbury! Vaulted great room with FP & built in entertainment center is open to the dining area & large kitchen w/huge breakfast bar, 42" maple cabinets, SS appliances & walk in pantry. Slider off the eatting area to deck that looks out onto mature trees with no one behind you. Master bedroom offers walk in closet & private bath with soaking tub & separate shower + linen closet. Custom workwork, 6 panel, white doors, custom lighting, ceiling fans & wired for surround sound through out. 2 more good sized bedrooms with hall bath. Epoxy garage floors with Smart garage door openers. New roof 2020 and new driveways being done this summer. Walk to Algonquin Commons & Walmart! Minutes to Longmeadow Bridge & I - 90!
Location
State IL
County Kane
Rooms
Basement None
Interior
Interior Features Vaulted/Cathedral Ceilings, First Floor Bedroom, First Floor Laundry, First Floor Full Bath, Laundry Hook-Up in Unit, Storage, Built-in Features, Walk-In Closet(s)
Heating Natural Gas, Forced Air
Cooling Central Air
Fireplaces Number 1
Fireplaces Type Gas Log, Gas Starter
Fireplace Y
Appliance Range, Microwave, Dishwasher, Refrigerator, Washer, Dryer, Disposal, Water Softener Owned
Laundry In Unit
Exterior
Exterior Feature Deck, Storms/Screens
Garage Attached
Garage Spaces 2.0
Waterfront false
View Y/N true
Roof Type Asphalt
Building
Lot Description Common Grounds, Cul-De-Sac, Landscaped
Foundation Concrete Perimeter
Sewer Public Sewer
Water Public
New Construction false
Schools
Elementary Schools Westfield Community School
Middle Schools Westfield Community School
High Schools H D Jacobs High School
School District 300, 300, 300
Others
Pets Allowed Cats OK, Dogs OK
HOA Fee Include Insurance,Exterior Maintenance,Lawn Care,Snow Removal
Ownership Fee Simple w/ HO Assn.
Special Listing Condition None
Read Less
© 2024 Listings courtesy of MRED as distributed by MLS GRID. All Rights Reserved.
Bought with Tammy Parzygnat • Home Solutions Real Estate
GET MORE INFORMATION




