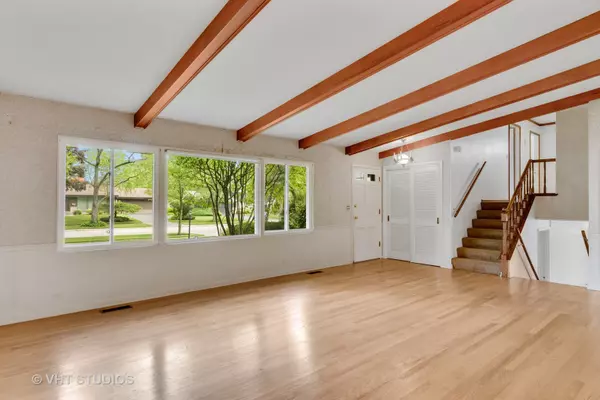For more information regarding the value of a property, please contact us for a free consultation.
1762 Winthrop Road Highland Park, IL 60035
Want to know what your home might be worth? Contact us for a FREE valuation!

Our team is ready to help you sell your home for the highest possible price ASAP
Key Details
Sold Price $395,000
Property Type Single Family Home
Sub Type Detached Single
Listing Status Sold
Purchase Type For Sale
Square Footage 2,600 sqft
Price per Sqft $151
Subdivision Heatherdale
MLS Listing ID 10770555
Sold Date 08/31/20
Style Tri-Level
Bedrooms 4
Full Baths 2
Half Baths 1
Year Built 1960
Annual Tax Amount $10,487
Tax Year 2019
Lot Size 0.373 Acres
Lot Dimensions 80 X 203
Property Description
This open floor plan split level home is set in a convenient location in Highland Park. The spacious and modern floor plan works well for living and entertaining. The L shaped Living Room and Dining Room offers beamed vaulted ceilings, a wall of windows and Hardwood Flooring.The Dining Room built-in has a Marble buffet. The remodeled Kitchen with Hardwood Flooring is open to a beautiful Sun Room addition offering a breakfast counter dividing the two rooms and there are two places to access the large and lushly landscaped rear yard with patio Four spacious upper level bedrooms including a master bedroom with a private bathroom. The walk out lower level Family Room is bright and spacious and the Laundry Room, Half Bath and Mud Room are also located here. The two car garage is entered through the Mud Room. Bedrooms have exposed Hardwood Flooring. This one owner home will not last and is easy to show.
Location
State IL
County Lake
Community Park, Curbs, Sidewalks, Street Lights, Street Paved
Rooms
Basement None
Interior
Interior Features Vaulted/Cathedral Ceilings, Hardwood Floors
Heating Natural Gas, Forced Air
Cooling Central Air
Fireplace Y
Laundry In Unit, Laundry Chute, Sink
Exterior
Exterior Feature Patio, Storms/Screens
Parking Features Attached
Garage Spaces 2.0
View Y/N true
Roof Type Asphalt
Building
Lot Description Landscaped, Wooded, Mature Trees
Story Split Level
Foundation Concrete Perimeter
Sewer Sewer-Storm
Water Lake Michigan
New Construction false
Schools
Elementary Schools Sherwood Elementary School
Middle Schools Edgewood Middle School
High Schools Highland Park High School
School District 112, 112, 113
Others
HOA Fee Include None
Ownership Fee Simple
Special Listing Condition None
Read Less
© 2025 Listings courtesy of MRED as distributed by MLS GRID. All Rights Reserved.
Bought with Sabrina Conti Erangey • Baird & Warner



