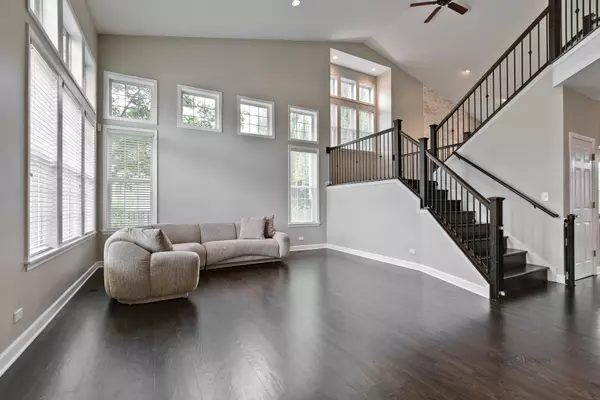For more information regarding the value of a property, please contact us for a free consultation.
2212 Miramar Lane Buffalo Grove, IL 60089
Want to know what your home might be worth? Contact us for a FREE valuation!

Our team is ready to help you sell your home for the highest possible price ASAP
Key Details
Sold Price $695,000
Property Type Single Family Home
Sub Type Detached Single
Listing Status Sold
Purchase Type For Sale
Square Footage 3,851 sqft
Price per Sqft $180
Subdivision Mirielle
MLS Listing ID 10768954
Sold Date 08/17/20
Style Contemporary
Bedrooms 7
Full Baths 4
Year Built 1998
Annual Tax Amount $18,385
Tax Year 2019
Lot Size 0.290 Acres
Lot Dimensions 12632
Property Description
Over $165,000 in gorgeous high-end finishes and updates will keep your jaw dropped the second you walk in. With soaring cathedral ceilings throughout the main and upper levels, rich refinished dark chocolate hardwood floors, an updated and well-equipped kitchen and an enviable master suite with the most gorgeous master ensuite bath, this may be the most beautiful home in Buffalo Grove! The foyer welcomes you into the heart of the home where you can host guests in your spacious living room and stately dining room with granite buffet counter. The family room is inviting and cozy yet elegant with a floor-to-ceiling marble tile surround and wood mantle. Cook like a pro in this well-equipped kitchen featuring granite counters, a double oven, powerful exhaust vent, high-end refrigerator, large island, breakfast bar, white subway tile backsplash, and room for a casual eating area. Play or bonus room off the kitchen as well as a home office featuring french doors for privacy and built-in shelving. The perfect must-have mudroom for the modern buyer completes the main level featuring quartz counters, new cabinetry, new washer and dryer, and a pet shower or make it a guest shower and in-law suite! Retire upstairs to your luxurious master suite with vaulted ceilings, a gas fireplace, and a huge dressing room-style walk-in closet or 5th bedroom. This dream ensuite bath has been completely updated with a custom tile separate shower, air jet tub, and dual sinks and fabulous vanity counter. Additional bedrooms, each spacious and bright, share a renovated hallway bath with a dual vanity and tile shower/tub, California Closets and new carpet. Fully finished basement with two bedrooms, a large recreation room, finished storage room, and a second laundry room! Zoned HVAC recently replaced! Fully fenced, professionally landscaped backyard with a two-tier deck and a beautiful mature willow tree. Excellent award-winning school districts featuring Stevenson HS! Walk to the store, train, parks, and more with the perfect location to everything!
Location
State IL
County Lake
Community Park, Curbs, Sidewalks, Street Lights, Street Paved
Rooms
Basement Full
Interior
Interior Features Vaulted/Cathedral Ceilings, Skylight(s), Hardwood Floors, In-Law Arrangement, First Floor Laundry, First Floor Full Bath, Built-in Features, Walk-In Closet(s)
Heating Natural Gas, Forced Air, Sep Heating Systems - 2+, Zoned
Cooling Central Air, Zoned
Fireplaces Number 2
Fireplaces Type Gas Log, Gas Starter
Fireplace Y
Appliance Double Oven, Microwave, Dishwasher, Refrigerator, Washer, Dryer, Disposal, Stainless Steel Appliance(s), Cooktop
Laundry In Unit, Multiple Locations, Sink
Exterior
Exterior Feature Deck, Storms/Screens
Garage Attached
Garage Spaces 2.0
View Y/N true
Roof Type Asphalt
Building
Lot Description Fenced Yard, Landscaped, Mature Trees
Story 2 Stories
Foundation Concrete Perimeter
Sewer Public Sewer
Water Lake Michigan, Public
New Construction false
Schools
Elementary Schools Tripp School
Middle Schools Aptakisic Junior High School
High Schools Adlai E Stevenson High School
School District 102, 102, 125
Others
HOA Fee Include None
Ownership Fee Simple
Special Listing Condition None
Read Less
© 2024 Listings courtesy of MRED as distributed by MLS GRID. All Rights Reserved.
Bought with Francesca Facchini • Kale Realty
GET MORE INFORMATION




